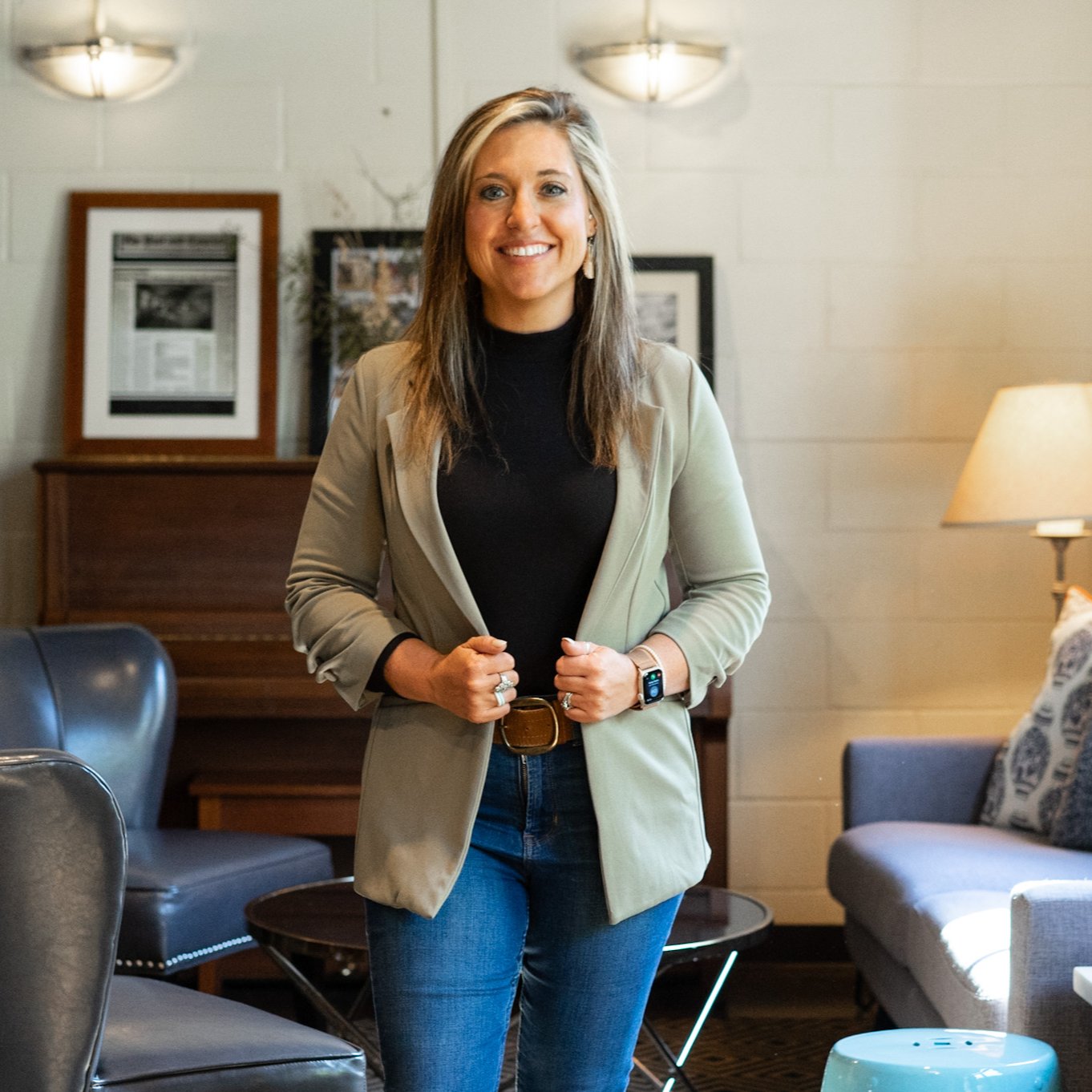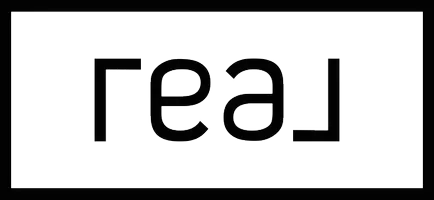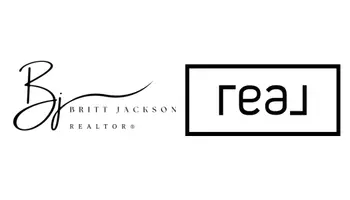
4047 Sorensten Drive Aiken, SC 29803
4 Beds
2 Baths
1,798 SqFt
UPDATED:
Key Details
Property Type Single Family Home
Sub Type Single Family Residence
Listing Status Active
Purchase Type For Sale
Square Footage 1,798 sqft
Price per Sqft $161
Subdivision Powderhouse Landing
MLS Listing ID 219796
Style Ranch
Bedrooms 4
Full Baths 2
HOA Fees $550/ann
HOA Y/N Yes
Year Built 2021
Lot Size 6,534 Sqft
Acres 0.15
Lot Dimensions 56x122x56x116
Property Sub-Type Single Family Residence
Source Aiken Association of REALTORS®
Property Description
The kitchen is where it all comes together- granite counters, stainless appliances, and a pantry that's been reimagined for both function and flair. Each room carries its own subtle personality, from chic accent walls to clever design touches like a Murphy bed that flips your office into a guest room in seconds.
The owner's suite feels like your own spa retreat, complete with a tray ceiling, soaking tub for long evenings, a double vanity, and a walk-in shower for mornings on the go. Even the guest bath got a modern refresh to keep the style flowing throughout the home.
Life here extends outside too. Picture cozy movie nights on the screened porch, weekends by the fire pit, or afternoons in the fenced backyard with pets and friends. And beyond your door, Powderhouse Landing brings the lifestyle full circle with sidewalks, a neighborhood pool, and that sense of community that makes life more connected. All just minutes from schools, shopping, and downtown Aiken.
This home isn't just a place to live- it's a place to enjoy.
Buyer to verify all information deemed important, including but not limited to measurements, square footage, zoning, and schools.
Location
State SC
County Aiken
Community Powderhouse Landing
Direction From Downtown Aiken: Take Laurens St south, continue onto S Boundary Ave, right on Powderhouse Rd, left on Old Powderhouse Rd, left on Boreal Dr (entering Powderhouse Landing), right on Sorensten Drive, home will be on the right. GPS friendly.
Rooms
Other Rooms None
Basement None
Interior
Interior Features Snack Bar, See Remarks, Solid Surface Counters, Walk-In Closet(s), Bedroom on 1st Floor, Ceiling Fan(s), Kitchen Island, Primary Downstairs, Pantry
Heating Forced Air, Natural Gas
Cooling Central Air, Electric
Flooring See Remarks
Fireplaces Number 1
Fireplaces Type Living Room
Fireplace Yes
Window Features Insulated Windows
Appliance Microwave, Range, Tankless Water Heater, Dishwasher
Laundry Washer Hookup, Electric Dryer Hookup, Gas Dryer Hookup
Exterior
Exterior Feature See Remarks
Parking Features Attached, Garage Door Opener
Garage Spaces 2.0
Pool See Remarks, Community
Roof Type Composition,Shingle
Porch Porch, Screened
Garage Yes
Building
Lot Description See Remarks, Landscaped, Level
Foundation Slab
Sewer Public Sewer
Water Public
Architectural Style Ranch
Structure Type See Remarks
New Construction No
Schools
Elementary Schools East Aiken
Middle Schools Aiken Intermediate 6Th-Kennedy Middle 7Th&8Th
High Schools South Aiken
Others
Tax ID 122-12-13-009
Acceptable Financing Contract
Horse Property None
Listing Terms Contract
Special Listing Condition Standard
Virtual Tour https://www.propertypanorama.com/instaview/aiken/219796








