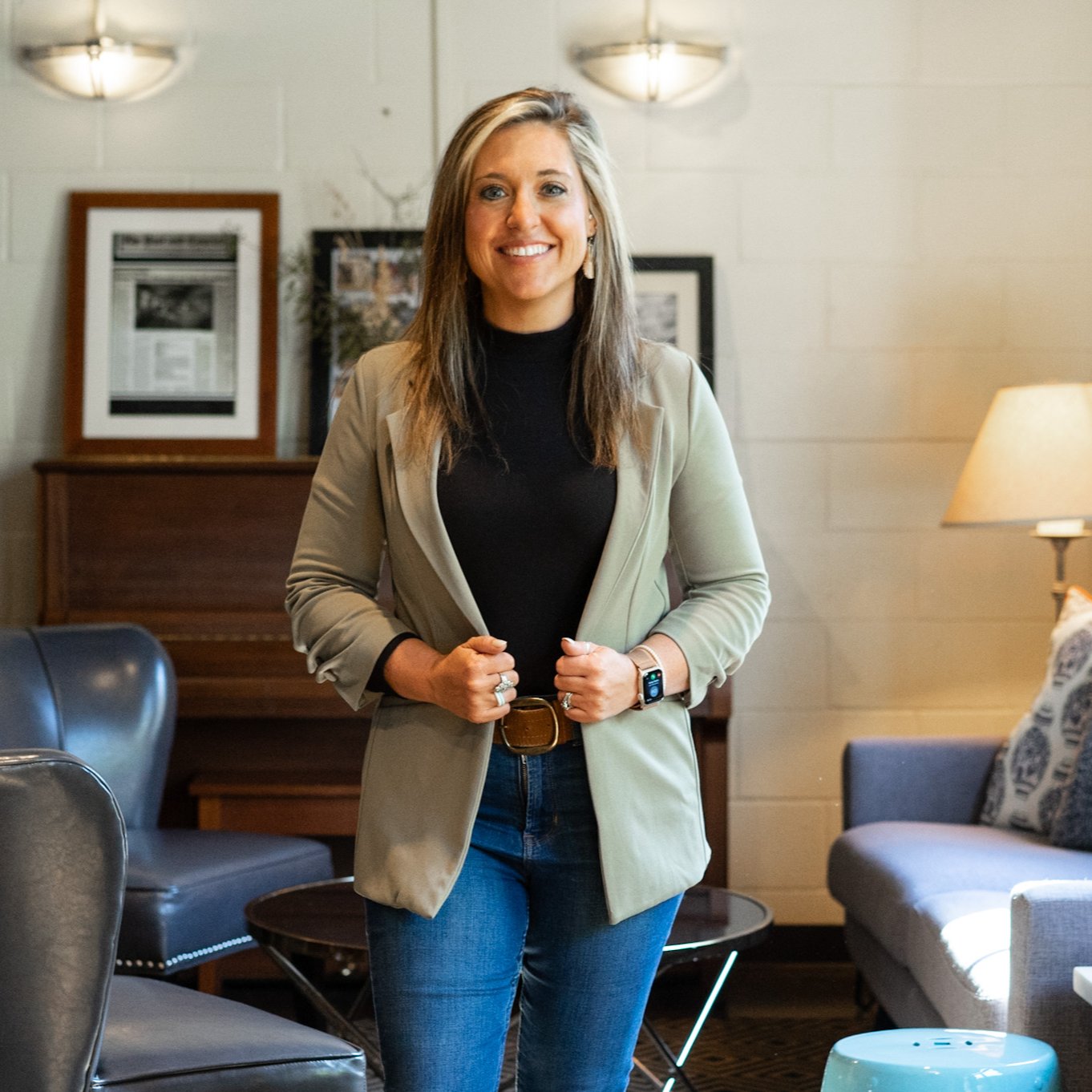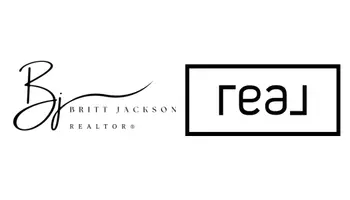
1150 Legacy Lane Aiken, SC 29803
4 Beds
2 Baths
2,518 SqFt
UPDATED:
Key Details
Property Type Single Family Home
Sub Type Single Family Residence
Listing Status Active Under Contract
Purchase Type For Sale
Square Footage 2,518 sqft
Price per Sqft $238
Subdivision Willow Woods
MLS Listing ID 219807
Style Traditional
Bedrooms 4
Full Baths 2
HOA Fees $315/ann
HOA Y/N Yes
Year Built 2002
Lot Size 2.320 Acres
Acres 2.32
Lot Dimensions 116' x 433' x 370' x 444'
Property Sub-Type Single Family Residence
Source Aiken Association of REALTORS®
Property Description
Location
State SC
County Aiken
Community Willow Woods
Direction Whiskey Road to Citadel. Left on Citadel. Left onto Banks Mill Rd. Left into Willow Woods. Left onto Legacy Lane. Home will be on your right.
Rooms
Other Rooms See Remarks, Other, Outbuilding, Second Garage, Shed(s), Stable(s), Storage, Workshop, Barn(s)
Basement Crawl Space, Partial, Workshop
Interior
Interior Features Snack Bar, See Remarks, Other, Solid Surface Counters, Walk-In Closet(s), Bedroom on 1st Floor, Cable Available, Cathedral Ceiling(s), Ceiling Fan(s), Primary Downstairs, Pantry
Heating Forced Air, Natural Gas
Cooling Central Air, Electric
Flooring Carpet, Hardwood, Tile
Fireplaces Number 1
Fireplaces Type Living Room
Fireplace Yes
Appliance See Remarks, Microwave, Range, Dishwasher, Disposal
Laundry Washer Hookup, Electric Dryer Hookup
Exterior
Exterior Feature See Remarks
Parking Features Workshop in Garage, Attached, Driveway, Garage Door Opener
Garage Spaces 2.0
Pool None
Roof Type Composition,Shingle
Porch Deck, Patio, Porch
Garage Yes
Building
Lot Description See Remarks, Other, Rolling Slope, Wooded, Cul-De-Sac, Landscaped, Pasture, Sprinklers In Front
Foundation Block
Sewer Septic Tank
Water Public
Architectural Style Traditional
Structure Type See Remarks
New Construction No
Schools
Elementary Schools East Aiken
Middle Schools Kennedy
High Schools South Aiken
Others
Tax ID 1222001014
Acceptable Financing All Inclusive Trust Deed
Horse Property Other, Center Aisle, Family Use, Feed Room, Fly System, Grass Field, Grooms Quarters, Paddocks, Run-In Shed, Tack Room, Wash Rack, Water & Electric
Listing Terms All Inclusive Trust Deed
Special Listing Condition Standard
Virtual Tour https://www.propertypanorama.com/instaview/aiken/219807








