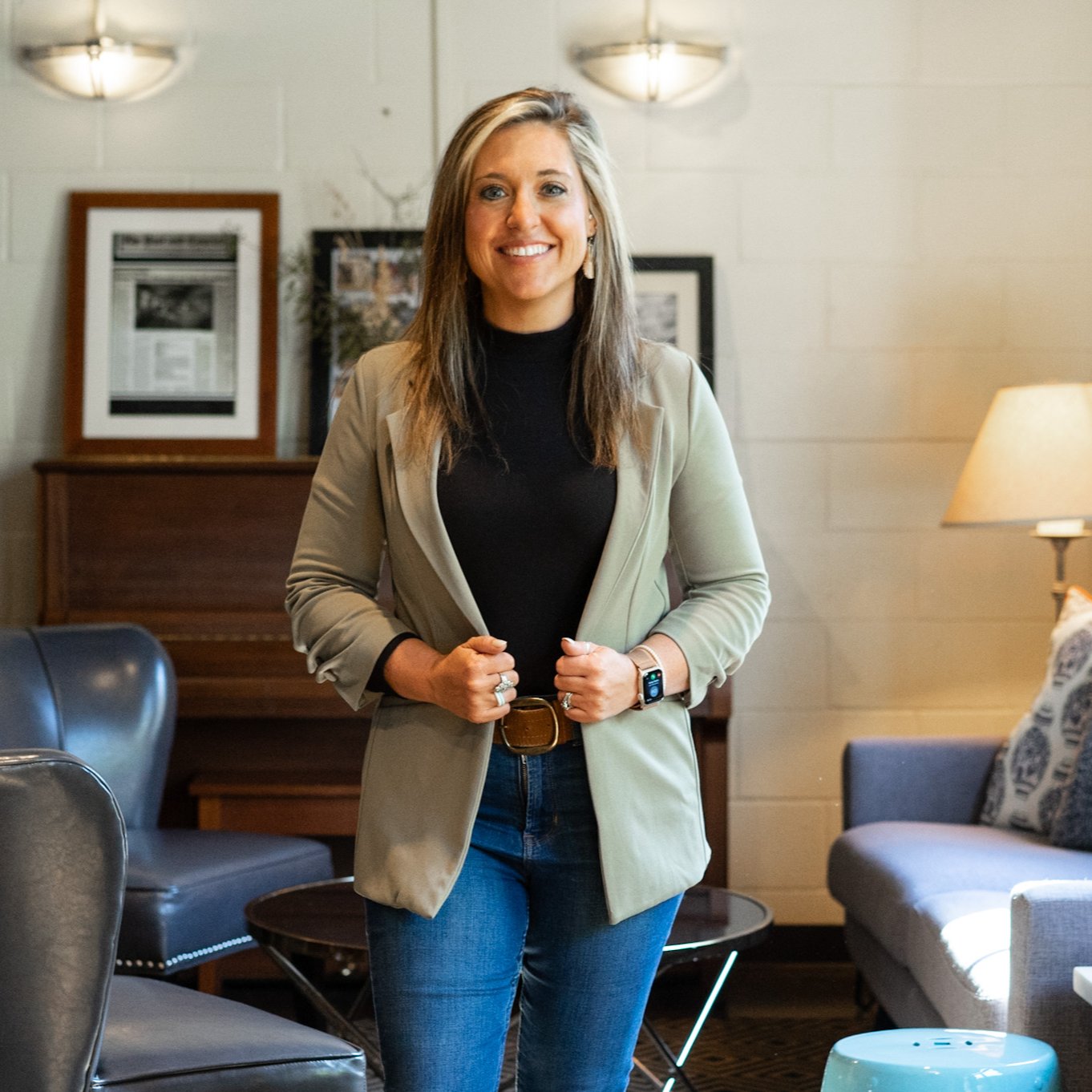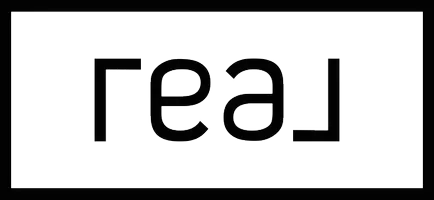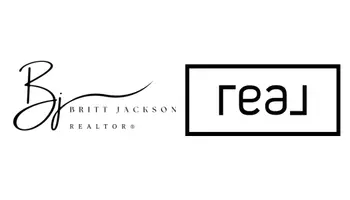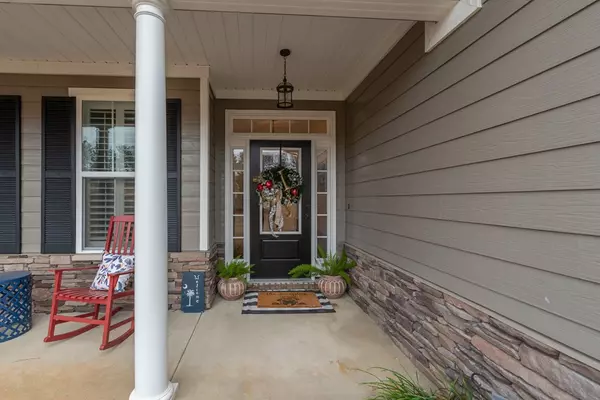$377,000
$372,000
1.3%For more information regarding the value of a property, please contact us for a free consultation.
Bredbury Court Beech Island, SC 29842
4 Beds
3 Baths
2,430 SqFt
Key Details
Sold Price $377,000
Property Type Single Family Home
Sub Type Single Family Residence
Listing Status Sold
Purchase Type For Sale
Square Footage 2,430 sqft
Price per Sqft $155
Subdivision The Retreat At Storm Branch
MLS Listing ID 120008
Sold Date 01/25/22
Style Ranch
Bedrooms 4
Full Baths 2
Half Baths 1
HOA Fees $62/ann
HOA Y/N Yes
Year Built 2016
Lot Size 0.620 Acres
Acres 0.62
Property Sub-Type Single Family Residence
Source Aiken Association of REALTORS®
Property Description
This meticulously maintained home offers upscale living in The Retreat at Storm Branch. One-level construction offers open-concept living with everything one desires in a home! The main entrance leads to the living room, kitchen, and formal dining room. The kitchen is situated with a large, long island with quartz countertops, stainless steel appliances including a gas range, a large pantry, and a beautiful, tiled backsplash! The living room has a beautiful gas fireplace and access to the covered back patio which leads to the large, privacy-fenced backyard! The additional three bedrooms are spacious with nice-sized closets and access to a full bathroom. The owner's suite is large and boasts a sitting area with an electric fireplace and a beautiful EnSuite with a soaking tub and tiled shower! This home is situated on a large lot with beautiful landscaping!
Location
State SC
County Aiken
Community The Retreat At Storm Branch
Area Sw
Direction Take Whiskey Rd and Silver Bluff Rd to Bellingham Dr in Beech Island (12.2 mi), Continue on Bellingham Dr. Take Glastonbury Ct and Manchester St to Bredbury Ct (1.5 mi), Turn left onto Bellingham Dr, Turn right onto Burwick Run, Turn right onto Bellingham Dr, At the traffic circle, take the 3rd exit onto Glastonbury Ct, Turn right onto Manchester St, Manchester St turns left and becomes Bredbury
Interior
Interior Features Solid Surface Counters, Walk-In Closet(s), Washer Hookup, Bedroom on 1st Floor, Ceiling Fan(s), Electric Dryer Hookup, Gas Dryer Hookup, Primary Downstairs, Kitchen Island, Pantry
Heating Forced Air, Natural Gas
Cooling Central Air, Electric
Flooring Carpet, Ceramic Tile, Hardwood
Fireplaces Number 2
Fireplace Yes
Appliance Microwave, Range, Self Cleaning Oven, Refrigerator, Gas Water Heater, Dishwasher
Exterior
Exterior Feature Fenced
Parking Features Attached, Driveway, Paved
Garage Spaces 2.0
Utilities Available Underground Utilities
Roof Type Composition,Shingle
Porch Patio, Porch
Garage Yes
Building
Lot Description Landscaped, Level, Sprinklers In Front, Sprinklers In Rear
Foundation Slab
Sewer Other, Septic Tank
Water Other, Public
Architectural Style Ranch
Structure Type Fenced
Others
Tax ID 0540010004
Horse Property None
Special Listing Condition Standard
Read Less
Want to know what your home might be worth? Contact us for a FREE valuation!

Our team is ready to help you sell your home for the highest possible price ASAP








