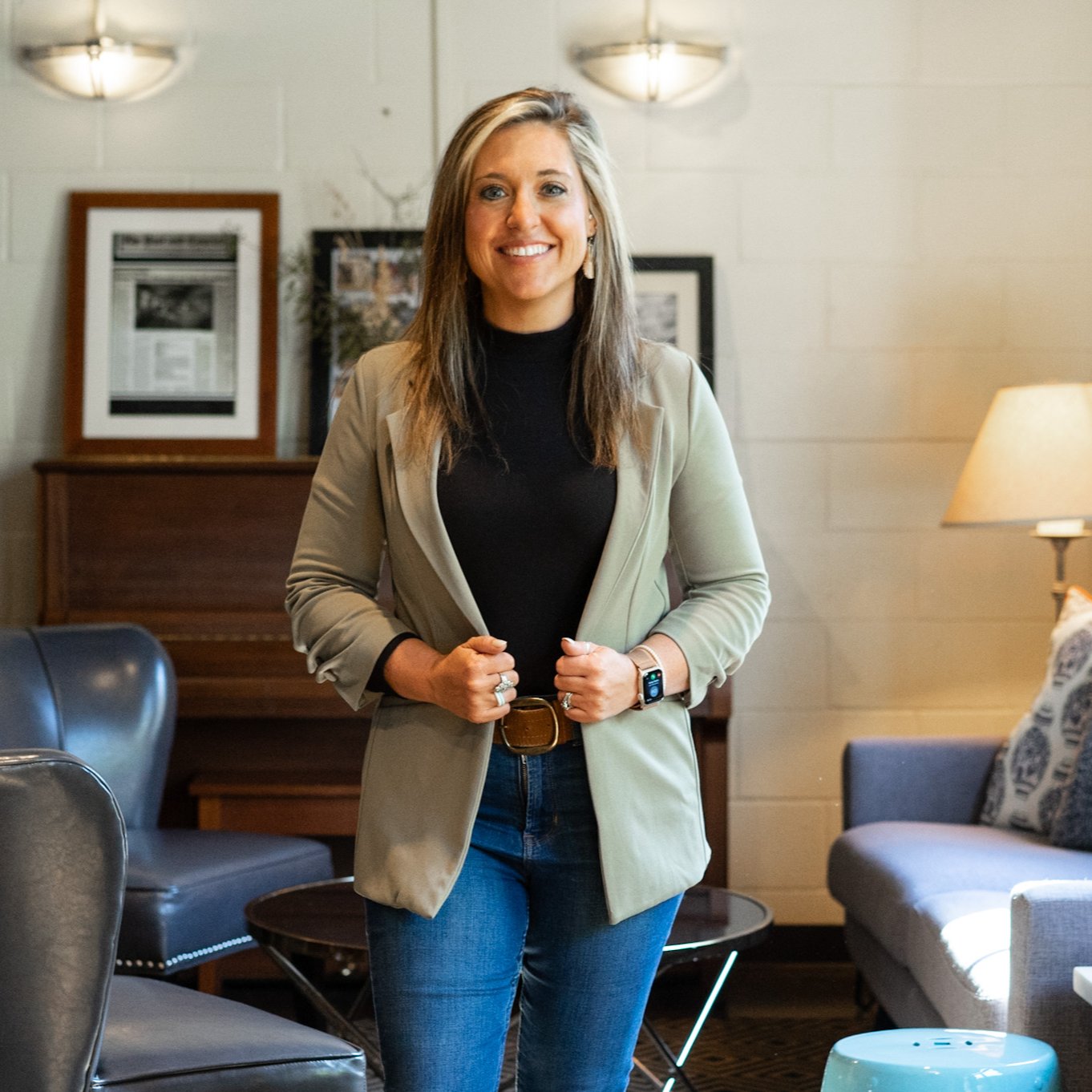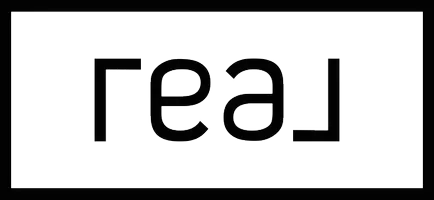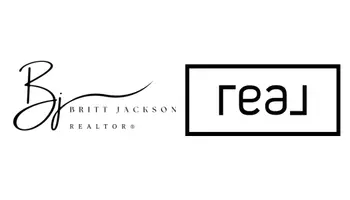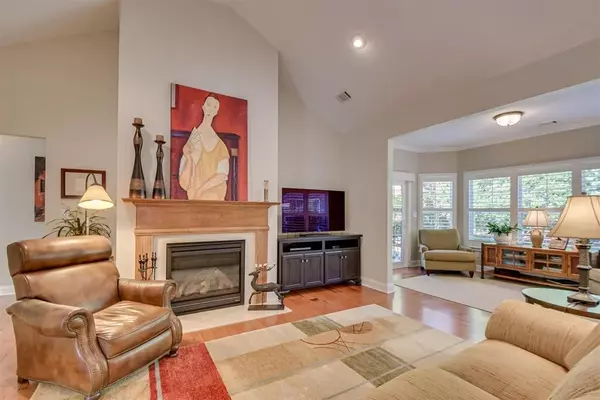$439,900
$434,900
1.1%For more information regarding the value of a property, please contact us for a free consultation.
Pink Dogwood Circle Aiken, SC 29803
4 Beds
3 Baths
2,630 SqFt
Key Details
Sold Price $439,900
Property Type Single Family Home
Sub Type Single Family Residence
Listing Status Sold
Purchase Type For Sale
Square Footage 2,630 sqft
Price per Sqft $167
Subdivision Woodside-Reserve
MLS Listing ID 119502
Sold Date 12/15/21
Style Ranch
Bedrooms 4
Full Baths 3
HOA Fees $78/ann
HOA Y/N Yes
Year Built 2008
Lot Size 10,018 Sqft
Acres 0.23
Property Sub-Type Single Family Residence
Source Aiken Association of REALTORS®
Property Description
FANTASTIC HOME IS AVAILABLE-BUYER HAD ISSUE WITH MOVE. Pink Dogwood Circle is one of the nicest neighborhoods in The Reserve and the home at 214 is not to be missed! Thoughtfully planned & beautifully appointed, a designer's touch is evident as you walk through the home. Andit looks as if it was built just yesterday! One of the first things you'll notice is the 5” maple flooring which enhances the main rooms. The sunroom with windows on three sides complements the living room and opens onto the patio & private back yard. Patio furniture stays! Quartz counters & stainless appliances grace the kitchen. And the walk-in pantry is perfection! All appliances convey as do the washer & dryer. The master suite is a tranquil retreat. Its two closets have custom shelving. All bedrooms are of a nice size, including the bonus room which can be the 4th, with its bath & walk-in closet. The owners have added lots of upgrades such as lovely plantation shutters. See full list. Hurry home.
Location
State SC
County Aiken
Community Woodside-Reserve
Area Sw
Direction Eastgate entrance to Woodside Plantation Drive and turn left. Go to West Pleasant Colony and turn right. Go to White Dogwood Lane and turn left. Then turn right into Grand Haven and go right on Pink Dogwood. Home will be on your right.
Interior
Interior Features Solid Surface Counters, Walk-In Closet(s), Washer Hookup, Window Coverings, Bedroom on 1st Floor, Cable Available, Cathedral Ceiling(s), Ceiling Fan(s), Electric Dryer Hookup, Gas Dryer Hookup, Primary Downstairs, Breakfast Bar, Pantry, Eat-in Kitchen
Heating Zoned, Forced Air, Heat Pump, Natural Gas
Cooling Central Air, Electric
Flooring Carpet, Hardwood, Tile
Fireplaces Number 1
Fireplace Yes
Appliance Microwave, Range, Washer, Refrigerator, Gas Water Heater, Dishwasher, Disposal, Dryer
Exterior
Parking Features Attached, Driveway, Paved
Garage Spaces 2.0
Utilities Available Underground Utilities
Roof Type Composition,Shingle
Porch Patio
Garage Yes
Building
Lot Description Wooded, Landscaped, Sprinklers In Front, Sprinklers In Rear
Foundation Slab
Sewer Public Sewer
Water Public
Architectural Style Ranch
Schools
Elementary Schools Chukker Creek
Middle Schools Aiken Intermediate 6Th-Kennedy Middle 7Th&8Th
High Schools South Aiken
Others
Tax ID 108-07-10-031
Horse Property None
Special Listing Condition Standard
Read Less
Want to know what your home might be worth? Contact us for a FREE valuation!

Our team is ready to help you sell your home for the highest possible price ASAP








