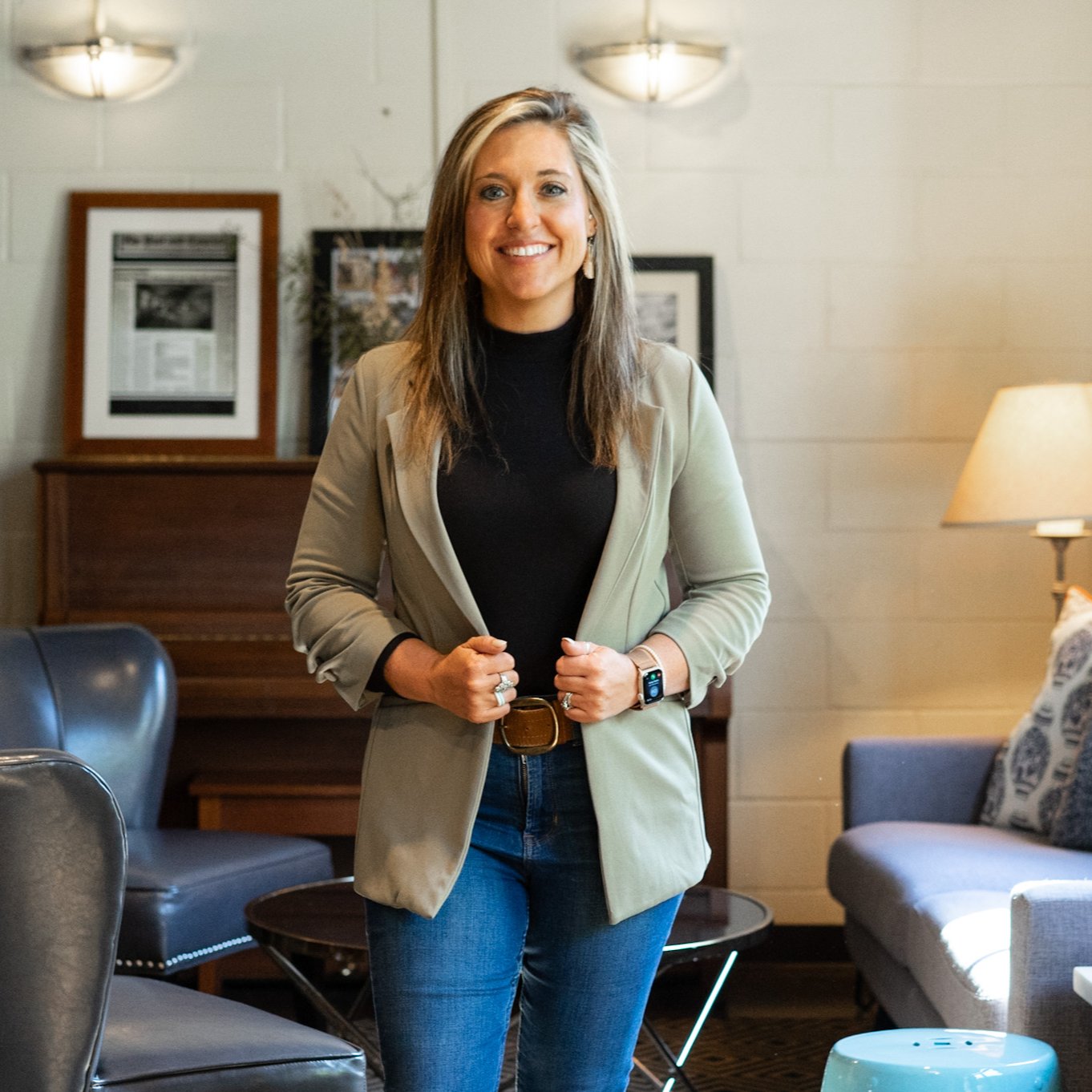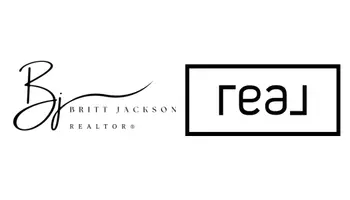$550,000
$650,000
15.4%For more information regarding the value of a property, please contact us for a free consultation.
Club Drive Aiken, SC 29803
4 Beds
4 Baths
5,450 SqFt
Key Details
Sold Price $550,000
Property Type Single Family Home
Sub Type Single Family Residence
Listing Status Sold
Purchase Type For Sale
Square Footage 5,450 sqft
Price per Sqft $100
Subdivision Cedar Creek
MLS Listing ID 115742
Sold Date 05/12/21
Bedrooms 4
Full Baths 3
Half Baths 1
HOA Fees $78/ann
HOA Y/N Yes
Year Built 2004
Lot Size 1.170 Acres
Acres 1.17
Lot Dimensions 1.17
Property Sub-Type Single Family Residence
Source Aiken Association of REALTORS®
Property Description
Magnificent home situated on a generous 1.17-acre corner lot in the award-winning community of Cedar Creek. Constructed over two levels, this home enjoys abundant natural light and a layout designed for superior living and entertaining. The main level of the home incorporates a generously proportioned kitchen, welcoming living room, and dining space. The living room's fireplace and floor-to-ceiling built-ins provide a cozy, yet lavish feel. The main-level owner's suite, EnSuite, and private access to the patio encourage prime relaxation. Upstairs you will find three superb bedrooms, with two bedrooms having access to private balconies overlooking the backyard. Outdoor relaxing and entertaining is effortless under the covered patio that spans the entire backside of the home. Other highlights of the property include the expansive recreational room, formal dining room, mudroom, four-car side-entry garage, half-circle horseshoe drive, double-entry wooden front doors, and a stone firepit.
Location
State SC
County Aiken
Community Cedar Creek
Area Sw
Direction Banks Mill South, Right onto Club Drive to 2191, home situated on left OR Whiskey Road South Left on Eagle, Left onto Club Dr, 2191, home situated on right
Rooms
Basement Crawl Space
Interior
Interior Features Walk-In Closet(s), Washer Hookup, Ceiling Fan(s), Electric Dryer Hookup, Gas Dryer Hookup, Primary Downstairs, Kitchen Island, Breakfast Bar, Pantry
Heating Heat Pump
Cooling Central Air, Electric
Flooring Carpet, Tile, Wood
Fireplaces Number 1
Fireplace Yes
Appliance Microwave, Range, Self Cleaning Oven, Refrigerator, Dishwasher, Disposal, Electric Water Heater
Exterior
Parking Features Driveway, Paved
Garage Spaces 3.0
Utilities Available Underground Utilities
Roof Type Composition,Shingle
Porch Patio, Porch
Garage No
Building
Lot Description Corner Lot, Landscaped, Level, On Golf Course, Sprinklers In Front, Sprinklers In Rear
Sewer Other, Septic Tank
Water Other, Public, Well
Schools
Elementary Schools Greendale
Middle Schools New Ellenton
High Schools Silver Bluff
Others
Tax ID 1571709001
Horse Property None
Special Listing Condition Standard
Read Less
Want to know what your home might be worth? Contact us for a FREE valuation!

Our team is ready to help you sell your home for the highest possible price ASAP








