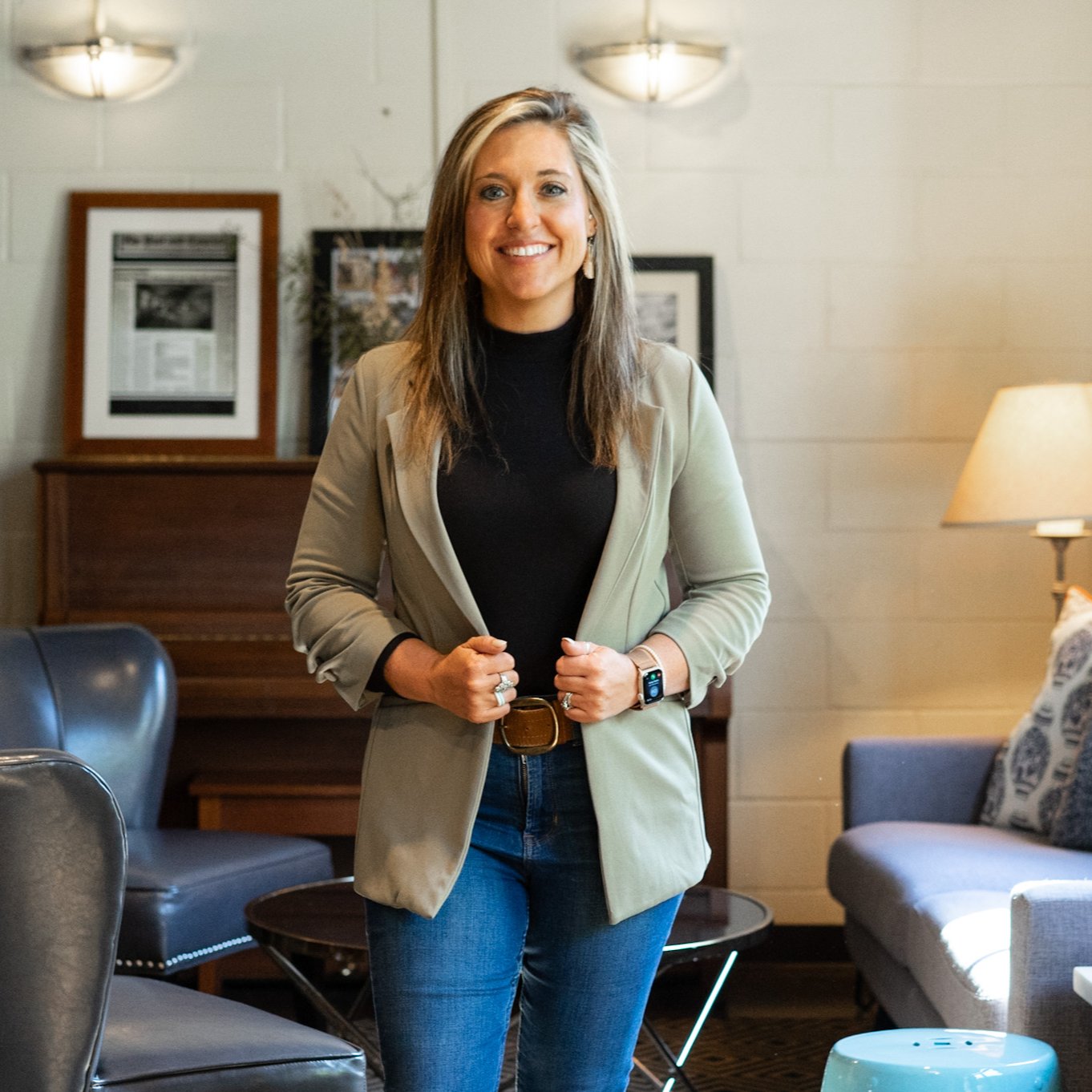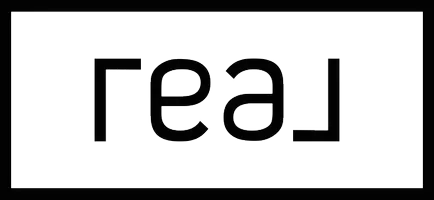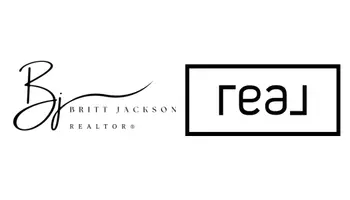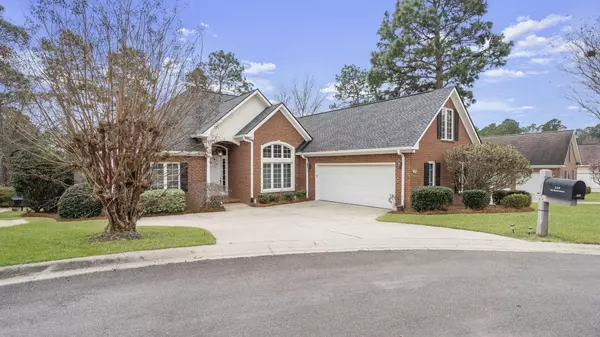$460,000
$465,000
1.1%For more information regarding the value of a property, please contact us for a free consultation.
117 Fox Trace Court Aiken, SC 29803
3 Beds
3 Baths
2,500 SqFt
Key Details
Sold Price $460,000
Property Type Single Family Home
Sub Type Single Family Residence
Listing Status Sold
Purchase Type For Sale
Square Footage 2,500 sqft
Price per Sqft $184
Subdivision Woodside Plantation
MLS Listing ID 205060
Sold Date 03/28/23
Style Ranch
Bedrooms 3
Full Baths 2
Half Baths 1
HOA Fees $90/ann
HOA Y/N Yes
Year Built 1999
Lot Size 7,840 Sqft
Acres 0.18
Property Sub-Type Single Family Residence
Source Aiken Association of REALTORS®
Property Description
This beautiful, one-owner, brick ranch is made for relaxing, entertaining, and comfortable living! Situated on the 7th hole of the Cup Course in the gated community of Woodside, is this three-bedroom, two and a half-bathroom home! Entertain in the updated, eat-in kitchen where you'll find granite countertops, tiled backsplash, under cabinet lighting, and plenty of prep and storage space! The kitchen opens to the great room with a built-in and gas fireplace! This home offers main-level living, with the bonus/flex room being the only room on the upper level. The owner's suite is spacious and has its own EnSuite with a soaking tub, tiled walk-in shower, double vanity, and walk-in closet. On the opposite side of the home, you'll find two bedrooms with access to a shared full bathroom. Outside offers stunning views of the golf course and cart path from the screened porch.
Location
State SC
County Aiken
Community Woodside Plantation
Area Sw
Direction From main gate, turn left of Woodside Plantation Dr, left on Hemlock, left on Holley Lake Rd, right on Burden Lake Rd, left on Forest Pines Rd, left on Fox Trace Ct. Home will be on the left.
Rooms
Other Rooms None
Basement Crawl Space
Interior
Interior Features Solid Surface Counters, Walk-In Closet(s), Window Coverings, Bedroom on 1st Floor, Ceiling Fan(s), Primary Downstairs, Breakfast Bar, Pantry, Eat-in Kitchen
Heating Forced Air, Natural Gas
Cooling Gas, Central Air
Flooring Carpet, Hardwood, Tile
Fireplaces Number 1
Fireplaces Type Gas Log
Fireplace Yes
Appliance Microwave, Range, Washer, Refrigerator, Dishwasher, Disposal, Dryer
Exterior
Exterior Feature None
Parking Features Attached, Driveway, Garage Door Opener, Paved
Garage Spaces 2.0
Pool None
Utilities Available Underground Utilities
Roof Type Composition,Shingle
Porch Deck, Porch, Screened
Garage Yes
Building
Lot Description Views, Landscaped, Level, On Golf Course, Sprinklers In Front, Sprinklers In Rear
Foundation Brick/Mortar
Sewer Public Sewer
Water Public
Architectural Style Ranch
Structure Type None
New Construction No
Others
Tax ID 1071617005
Acceptable Financing Contract
Horse Property None
Listing Terms Contract
Special Listing Condition Standard
Read Less
Want to know what your home might be worth? Contact us for a FREE valuation!

Our team is ready to help you sell your home for the highest possible price ASAP








