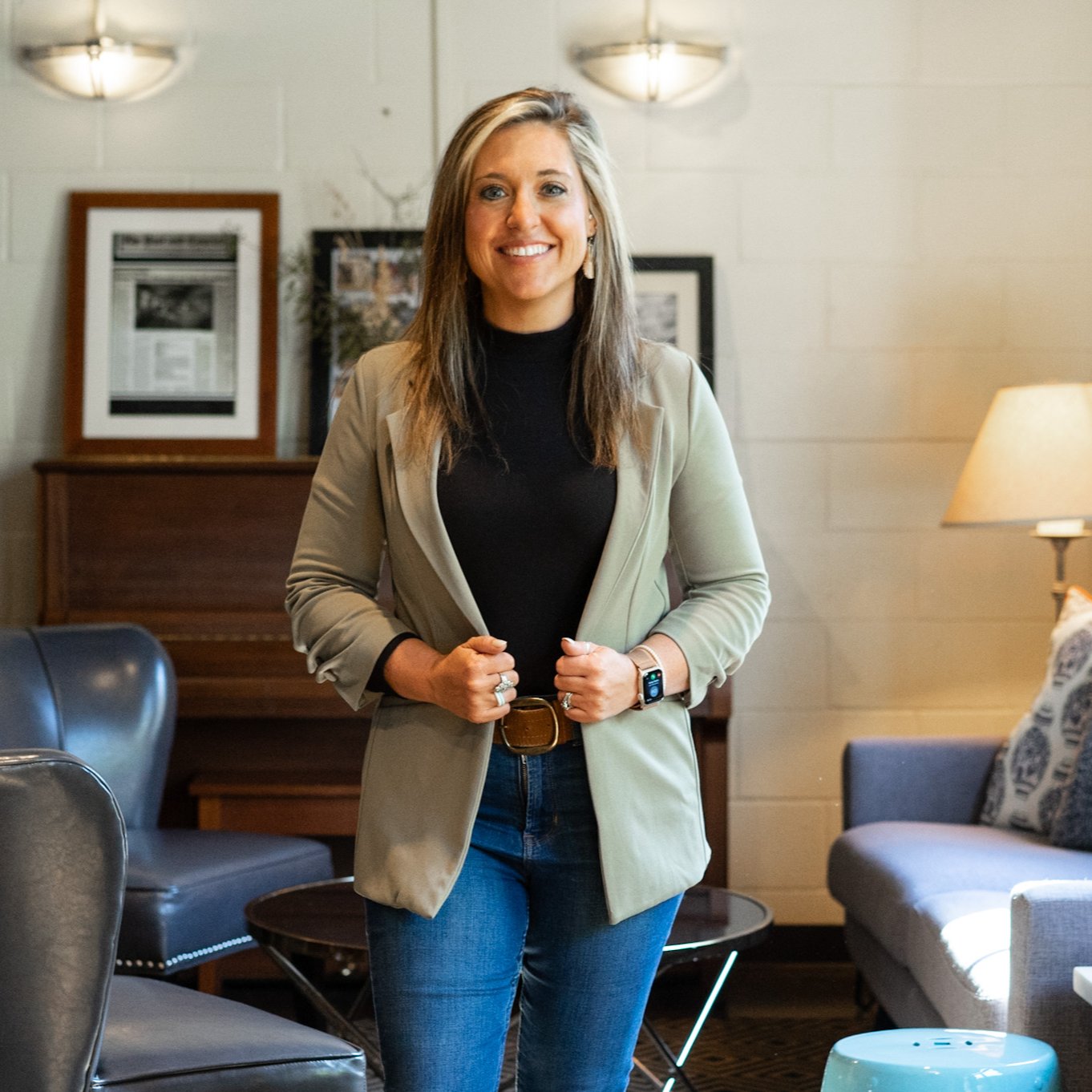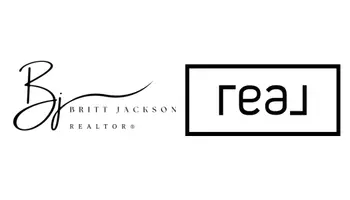$355,000
$364,900
2.7%For more information regarding the value of a property, please contact us for a free consultation.
3070 White Gate Loop Aiken, SC 29801
4 Beds
4 Baths
2,812 SqFt
Key Details
Sold Price $355,000
Property Type Single Family Home
Sub Type Single Family Residence
Listing Status Sold
Purchase Type For Sale
Square Footage 2,812 sqft
Price per Sqft $126
Subdivision Hitchcock Crossing
MLS Listing ID 206829
Sold Date 10/19/23
Style Traditional
Bedrooms 4
Full Baths 3
Half Baths 1
HOA Fees $22/ann
HOA Y/N Yes
Year Built 2019
Lot Size 0.270 Acres
Acres 0.27
Property Sub-Type Single Family Residence
Source Aiken Association of REALTORS®
Property Description
Back on the market due to no fault of the Seller. Welcome to 3070 White Gate Loop, a stunning residence nestled in the charming subdivision Hitchcock Crossing within the South's Best Small Town, Aiken!
The Hitchcock Crossing neighborhood is a warm and welcoming neighborhood conveniently located to everything Aiken and the CSRA area has to offer. Situated directly across Hitchcock Woods you can spend your days on the nearby trails or at any one of the nearby parks or playgrounds playing with Frisbees, footballs, and/or Fido. Don't forget your golf clubs. Aiken is home to 12 golf courses, plus an additional 5 courses within a 20-mile radius.
Welcome Home!!!
This beautifully designed home offers a perfect blend of modern elegance and traditional appeal, creating a truly inviting living space. Situated in a sought-after location, this property provides both privacy and convenience, making it an ideal haven for those seeking a peaceful lifestyle.
As you approach the home, you'll be captivated by its picturesque curb appeal. The manicured landscaping and a charming front porch beckon you to step inside. The spacious entryway greets you with warmth, boasting high ceilings, gleaming hardwood floors, and an abundance of natural light that flows throughout.
Built in 2019, this meticulously well-maintained home provides over 2800+ sqft of living space. The main living area is the true centerpiece of this home, featuring an open concept design that seamlessly connects the living room, dining area, and gourmet kitchen. Perfect for entertainment or family gatherings, this expansive space exudes comfort and style. The living room offers a cozy fireplace, creating an inviting atmosphere during cooler evenings.
The well-appointed kitchen is a chef's dream, equipped with high-end stainless-steel appliances, custom cabinetry, granite countertops, and a convenient center island. Whether you're preparing a simple meal or hosting a grand feast, this kitchen provides everything you need with elegance and functionality that would impress Gordon Ramsay himself.
The primary suite is a private retreat, offering a generous bedroom, a spa-like en-suite bathroom, and a walk-in closet. Three additional bedrooms provide ample space for family members or guests, each featuring its own unique charm and ample storage. The home also includes 3.5 bathrooms, thoughtfully designed, and finished with modern fixtures. A formal dining room, separate sitting area or office, and a large loft are all extra exemplary features that you deserve!
Step outside to discover your own personal oasis. The backyard is a tranquil sanctuary, featuring a well-maintained screened-in patio area, perfect for outdoor dining, relaxing, or hosting gatherings with friends and loved ones. The landscaped yard provides a sense of serenity, with mature trees and colorful flora, creating a peaceful ambiance.
Conveniently located, this residence offers easy access to a wealth of amenities, including shopping centers, dining establishments, parks, and entertainment options. Aiken's vibrant downtown district is just a short drive away, offering a variety of boutiques, galleries, and cultural events.
With the front, side, and rear automatic sprinklers, you can enjoy well established trees, shrubs, and flowers with easy and low maintenance care. This home is also a Smart Home, equipped with the ''Home is Connected Package,'' where you can monitor & control your home, including lights, locks, and the HVAC from the couch or from across the country. As a bonus, the seller is providing a 1-year home warranty from American Home Shield for the new owners.
In summary, 3070 White Gate Loop presents an exceptional opportunity to own a beautiful home in Aiken, SC. With its thoughtfully designed interior, charming exterior, and desirable location, this property is truly a gem. Don't miss your chance to experience the best of Southern living in this remarkable residence.
Location
State SC
County Aiken
Community Hitchcock Crossing
Area Nw
Direction From DT Aiken Richand Ave W (US-1/US-78) towards Augusta, Go for 3.33 miles - Turn left onto Robert M Bell Pkwy (SC-118). Go for 0.23 miles continueing on Hitchcock Pkwy (SC-118) for 0.73 mi - Turn right onto Wando Ridge Rd. Go for 0.32 miles - Turn right onto Prides Xing. Go for 0.17 miles Turn 2nd right onto the White Gate Loop. Your destination is on right.
Rooms
Other Rooms None
Basement None
Interior
Interior Features Smoke Detector(s), Walk-In Closet(s), Washer Hookup, Cable Available, Ceiling Fan(s), Electric Dryer Hookup, Gas Dryer Hookup, Kitchen Island, Eat-in Kitchen, Pantry
Heating Zoned, Fireplace(s), Gas Pack, Natural Gas
Cooling Central Air, Electric, Gas Pack, Zoned
Flooring Carpet, Laminate, Tile, Vinyl
Fireplaces Number 1
Fireplaces Type Gas, Living Room, Gas Starter
Fireplace Yes
Appliance Microwave, Self Cleaning Oven, Tankless Water Heater, Refrigerator, Gas Water Heater, Cooktop, Dishwasher, Disposal
Exterior
Exterior Feature Fenced
Parking Features Attached, Driveway, Garage Door Opener, Paved
Garage Spaces 2.0
Pool None
Roof Type Composition,Shingle
Porch Patio, Screened
Garage Yes
Building
Lot Description Views, Landscaped, Level, Sprinklers In Front, Sprinklers In Rear
Foundation Slab
Sewer Public Sewer
Water Public
Architectural Style Traditional
Structure Type Fenced
New Construction No
Schools
Elementary Schools Warrenville
Middle Schools Lbc
High Schools Midland Valley
Others
Tax ID 0881305010
Acceptable Financing Contract
Horse Property None
Listing Terms Contract
Special Listing Condition Standard
Read Less
Want to know what your home might be worth? Contact us for a FREE valuation!

Our team is ready to help you sell your home for the highest possible price ASAP








