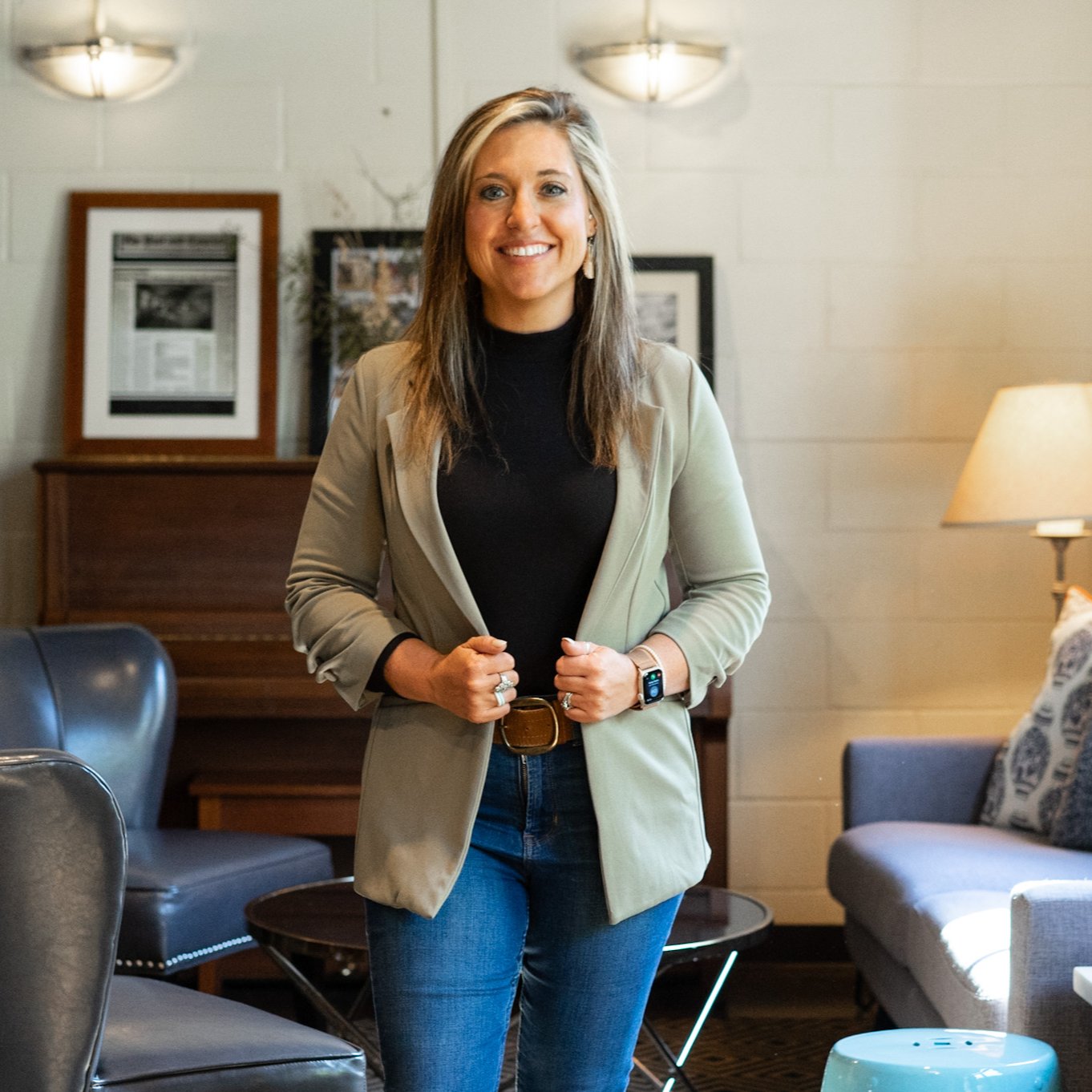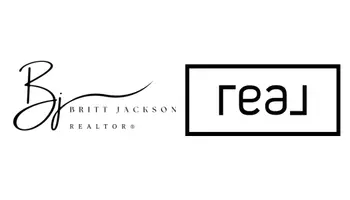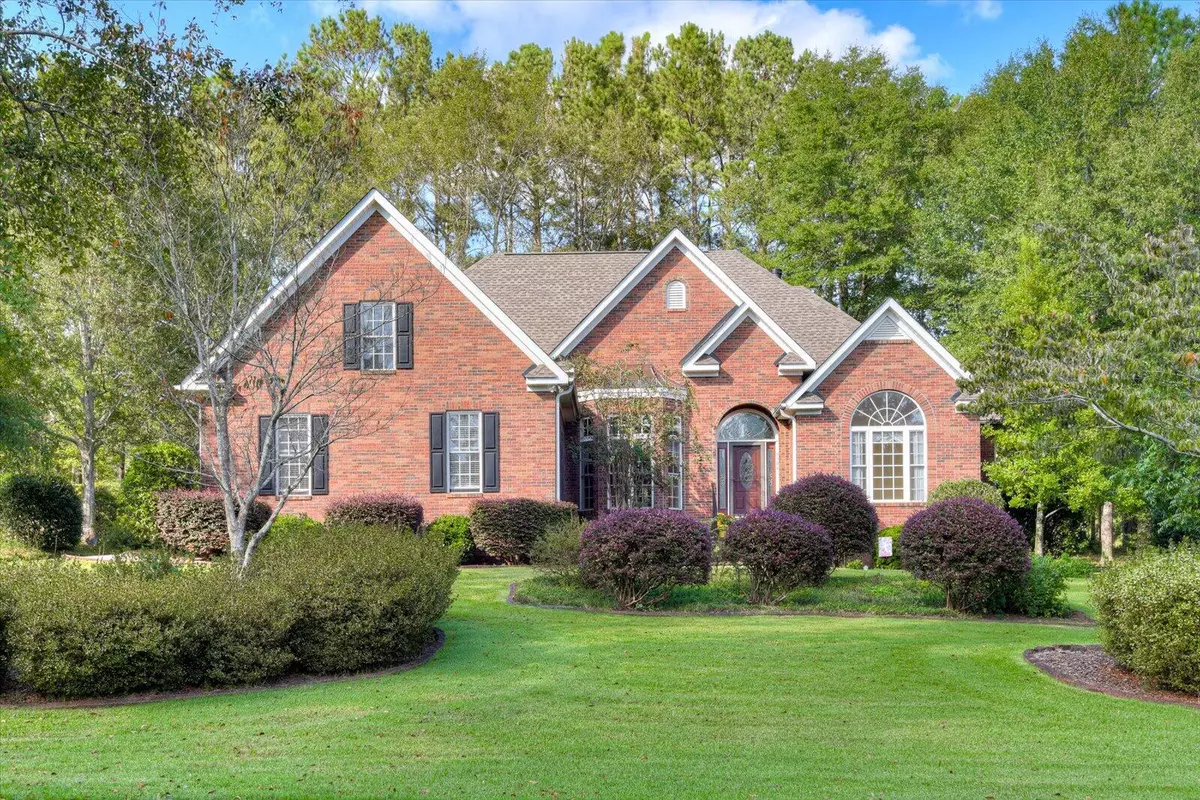$475,000
$475,000
For more information regarding the value of a property, please contact us for a free consultation.
5348 Belle Mead Drive Aiken, SC 29803
3 Beds
3 Baths
2,813 SqFt
Key Details
Sold Price $475,000
Property Type Single Family Home
Sub Type Single Family Residence
Listing Status Sold
Purchase Type For Sale
Square Footage 2,813 sqft
Price per Sqft $168
Subdivision Cedar Creek
MLS Listing ID 214149
Sold Date 11/22/24
Style Traditional
Bedrooms 3
Full Baths 2
Half Baths 1
HOA Fees $91/ann
HOA Y/N Yes
Year Built 2001
Lot Size 0.550 Acres
Acres 0.55
Property Sub-Type Single Family Residence
Source Aiken Association of REALTORS®
Property Description
Backup Offers Welcome! Tranquil living in the desirable community of Cedar Creek! This gorgeous home is situated on a .55 acre lot on the golf course on hole number 17! This floor plan offers open-concept living, with an eat-in kitchen with corian counters, a pantry and lovely view of the back yard, a formal dining room, a den/office, and a spacious living room with a gas fireplace! The owner's suite is roomy and equipped with an EnSuite with a walk-in shower, soaking tub, and walk-in closet. The main floor has two additional bedrooms with access to a full bathroom. The upper level has a large bonus room with a mini-split system, a full bathroom, and access to the floored walk-in attic space providing you with plentiful storage. There is a large screened back porch and a concrete patio for outdoor entertaining and relaxation. Well maintained, mature landscaping surrounds this beautiful brick home. This home is being sold as-is and the new owner/s will have the ability to modernize, refresh and update it to reflect their own personal style! Cedar Creek is a community that focuses on amenities for residents with varied interests, golf, tennis, pickleball, walking, swimming, and more!
Location
State SC
County Aiken
Community Cedar Creek
Direction Take Banks Mill Road south to right on Club Drive into Cedar Creek and then take a left on Belle Mead. House is on your right.
Rooms
Other Rooms None
Basement None, Crawl Space
Interior
Interior Features Walk-In Closet(s), Washer Hookup, Bedroom on 1st Floor, Ceiling Fan(s), Electric Dryer Hookup, Primary Downstairs, Kitchen Island, Pantry, Eat-in Kitchen
Heating Gas Pack
Cooling Central Air
Flooring Carpet, Hardwood, Tile
Fireplaces Number 1
Fireplaces Type Living Room, Gas Log
Fireplace Yes
Appliance Microwave, Range, Refrigerator, Dishwasher
Exterior
Exterior Feature None
Parking Features Attached, Driveway, Garage Door Opener
Garage Spaces 2.0
Pool Association, Community
Utilities Available Underground Utilities
Roof Type Composition,Shingle
Porch Patio, Screened
Garage Yes
Building
Lot Description Landscaped, On Golf Course
Foundation Brick/Mortar
Sewer Septic Tank
Water Public
Architectural Style Traditional
Structure Type None
New Construction No
Others
Tax ID 1580510009
Acceptable Financing Contract
Horse Property None
Listing Terms Contract
Special Listing Condition Standard
Read Less
Want to know what your home might be worth? Contact us for a FREE valuation!

Our team is ready to help you sell your home for the highest possible price ASAP








