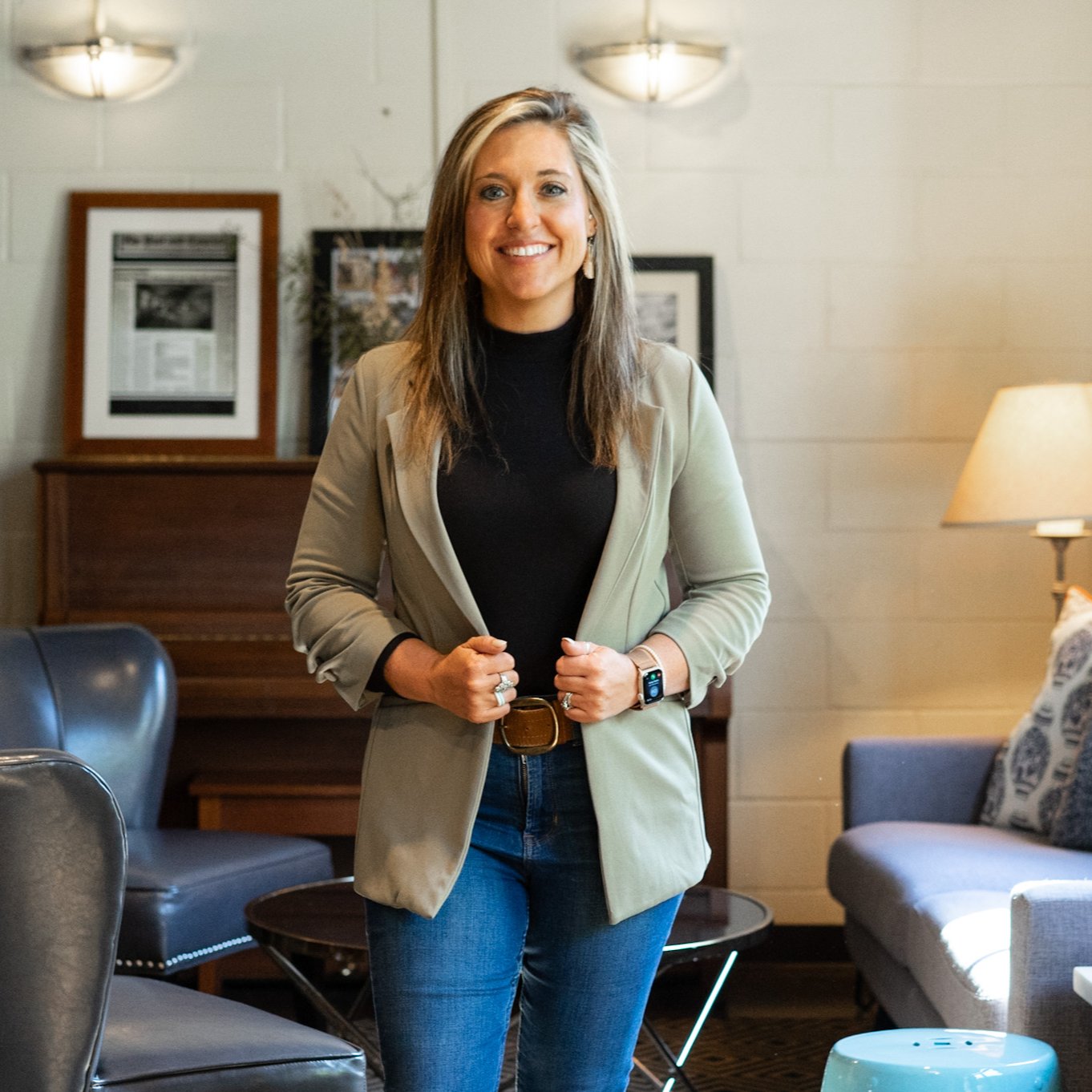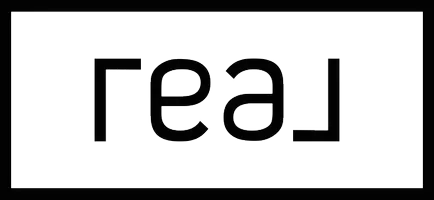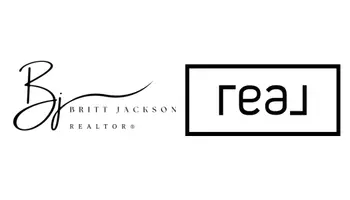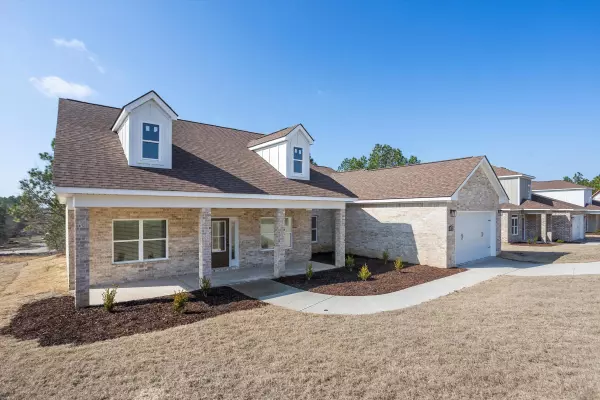$329,000
$335,000
1.8%For more information regarding the value of a property, please contact us for a free consultation.
372 Country Glen Avenue Graniteville, SC 29829
3 Beds
3 Baths
1,975 SqFt
Key Details
Sold Price $329,000
Property Type Single Family Home
Sub Type Single Family Residence
Listing Status Sold
Purchase Type For Sale
Square Footage 1,975 sqft
Price per Sqft $166
Subdivision Sudlow Trail
MLS Listing ID 215741
Sold Date 04/16/25
Style Ranch,Traditional
Bedrooms 3
Full Baths 2
Half Baths 1
HOA Fees $10/ann
HOA Y/N Yes
Year Built 2023
Lot Size 0.470 Acres
Acres 0.47
Property Sub-Type Single Family Residence
Source Aiken Association of REALTORS®
Property Description
Move-In Ready New Construction - The ''Damien'' Plan by Elite Construction Company! This gorgeous one-story home offers 3 bedrooms and 2.5 bathrooms with an open floor plan providing ample living space. The home features a great room, formal dining room, laundry room, primary bedroom with a luxury ensuite and two additional bedrooms and bathrooms. The custom kitchen features granite countertops, tile backsplash and stainless steel appliances. The bathrooms feature porcelain tile floors and a matching walk-in shower with a frameless glass door, double vanity and walk-in closet. The exterior features low-maintenance landscaping, an architectural shingled roof, and a covered back patio. Let's talk location, situated just between Aiken and Augusta, this home is conveniently located to Augusta's Medical District, Bridgestone, USC-Aiken, Ft. Eisenhower, and Aiken's quaint downtown!
Location
State SC
County Aiken
Community Sudlow Trail
Area Nw
Direction From downtown Aiken, head SE towards US 78 for 8.3 miles Turn right on Sudlow Lake Rd Turn right onto Brevard Dr Turn left onto Raleigh Dr Turn Left onto Country Glen Ave Home will be on your left
Rooms
Other Rooms None
Basement None
Interior
Interior Features Smoke Detector(s), Solid Surface Counters, Walk-In Closet(s), Washer Hookup, Bedroom on 1st Floor, Ceiling Fan(s), Electric Dryer Hookup, Kitchen Island, Primary Downstairs, Pantry, Eat-in Kitchen
Heating Forced Air
Cooling Central Air
Flooring Carpet, Ceramic Tile
Fireplaces Number 1
Fireplaces Type Electric, Great Room, Insert
Fireplace Yes
Appliance Microwave, Range, Dishwasher, Electric Water Heater
Exterior
Exterior Feature None
Parking Features Attached, Driveway
Garage Spaces 2.0
Pool None
Utilities Available Underground Utilities
Roof Type Composition,Shingle
Porch Patio, Porch
Garage Yes
Building
Lot Description Rolling Slope, Landscaped, Sprinklers In Front
Foundation Slab
Sewer Septic Tank
Water Public
Architectural Style Ranch, Traditional
Structure Type None
New Construction Yes
Others
Tax ID 036-08-06-005
Acceptable Financing Contract
Horse Property None
Listing Terms Contract
Special Listing Condition Standard
Read Less
Want to know what your home might be worth? Contact us for a FREE valuation!
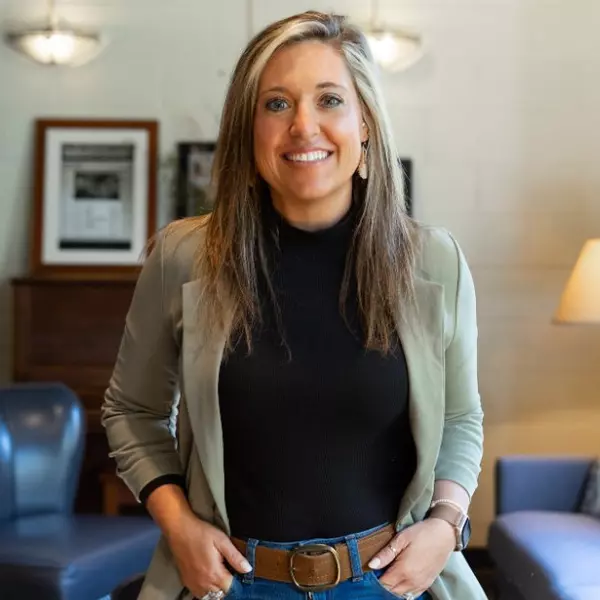
Our team is ready to help you sell your home for the highest possible price ASAP

