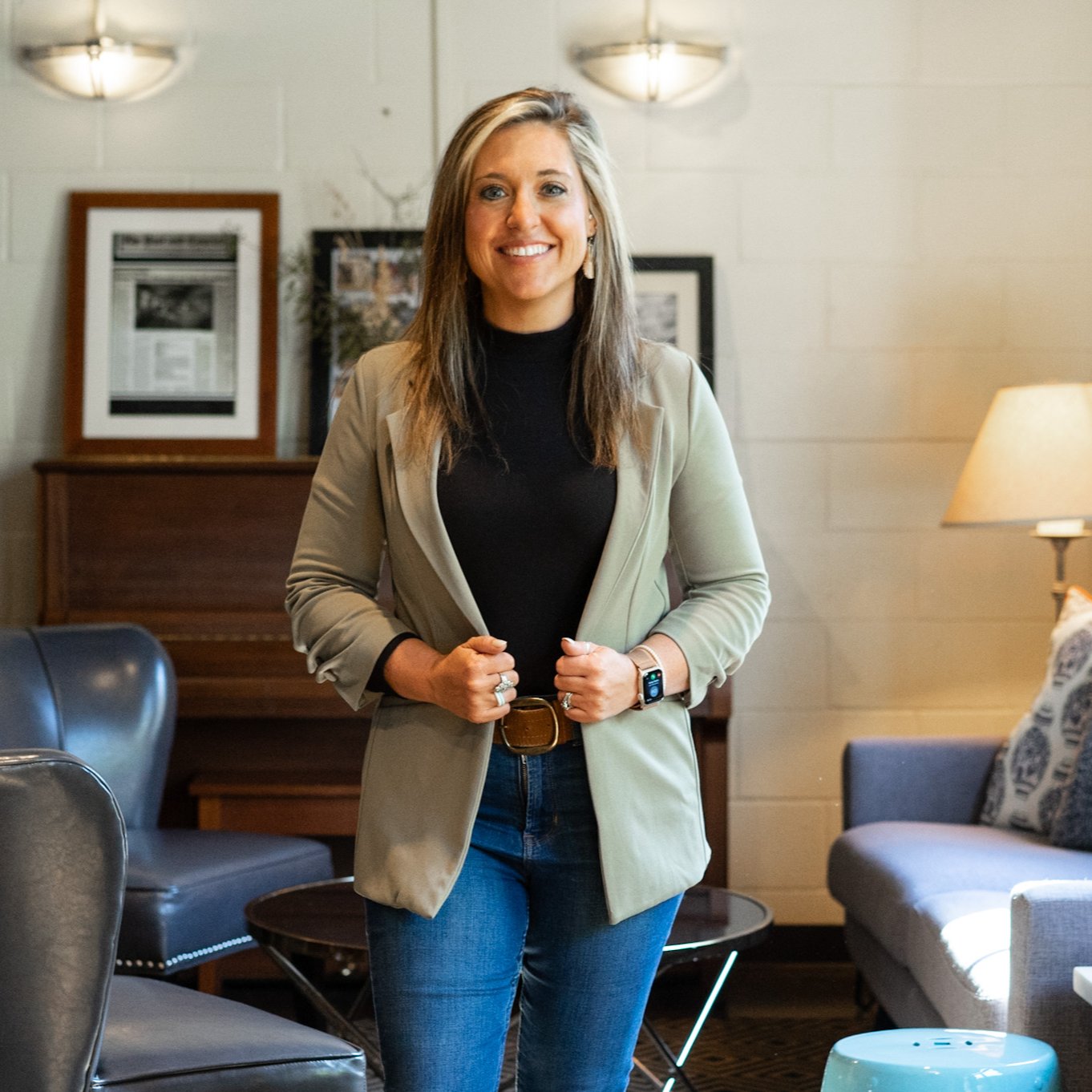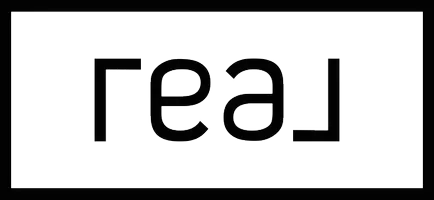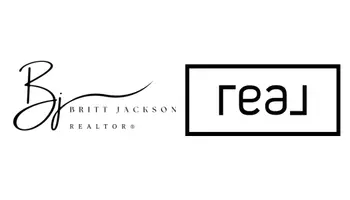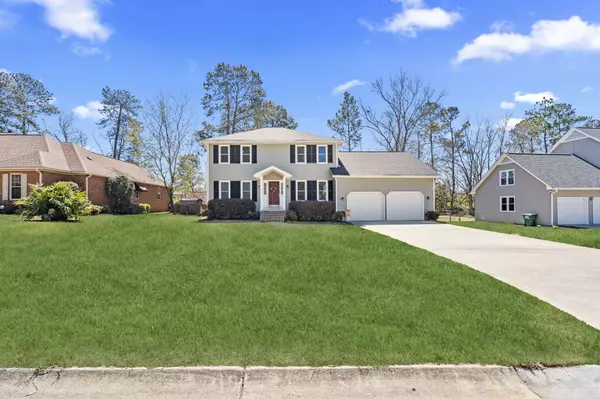$325,000
$335,000
3.0%For more information regarding the value of a property, please contact us for a free consultation.
1839 Partridge Drive Aiken, SC 29803
3 Beds
3 Baths
2,146 SqFt
Key Details
Sold Price $325,000
Property Type Single Family Home
Sub Type Single Family Residence
Listing Status Sold
Purchase Type For Sale
Square Footage 2,146 sqft
Price per Sqft $151
Subdivision Southwood
MLS Listing ID 216627
Sold Date 07/07/25
Style Ranch
Bedrooms 3
Full Baths 2
Half Baths 1
HOA Y/N No
Year Built 1987
Lot Size 0.310 Acres
Acres 0.31
Property Sub-Type Single Family Residence
Source Aiken Association of REALTORS®
Property Description
#Charming2Story Nestled in the desirable Southwood neighborhood of Aiken, SC! This charming two-story home offers the perfect blend of style, comfort, and functionality. As you arrive, you'll be greeted by a well-manicured front yard and a spacious two-car garage. Inside, the home features a combination of beautiful hardwood flooring and cozy carpeting, creating a warm and inviting atmosphere. The dining room, complete with elegant chair rail molding, overlooks the front yard and is ideal for hosting family meals or formal gatherings. The heart of the home is the great room, where a striking fireplace with a brick surround and wood mantle takes center stage. Adjacent to the great room is the kitchen, a chef's dream with granite countertops, stainless steel appliances, and a custom backsplash. The breakfast area boasts a picturesque window, offering serene views of the large, fenced-in rear yard. Upstairs, you'll find all the bedrooms, including a master suite with a generous walk-in closet. The en-suite bathroom is appointed with a single vanity sink, a framed mirror, and a shower-tub combo. The sunken den provides a versatile space, perfect for a game room, man cave, or additional living area. Step outside onto the rear deck, where you can relax or entertain while overlooking the expansive backyard that is perfect haven for pets, play, or gardening.
Location
State SC
County Aiken
Community Southwood
Direction From Ascauga Lake Rd turn right onto Chalk Bed Rd. Turn right onto Main St. Turn left onto Pine Log Rd. Turn right onto Casaba Dr. Turn left onto Partridge Dr and the home is on the right.
Rooms
Other Rooms See Remarks
Basement None
Interior
Interior Features Ceiling Fan(s)
Heating Electric, Fireplace(s), Gas Pack
Cooling Central Air, Electric
Flooring Carpet, Hardwood
Fireplaces Number 1
Fireplaces Type Great Room
Fireplace Yes
Appliance Range, Dishwasher
Exterior
Parking Features Driveway
Garage Spaces 2.0
Pool None
Roof Type Composition
Porch Deck
Garage No
Building
Lot Description Landscaped
Foundation Block
Sewer Public Sewer
Water Public
Architectural Style Ranch
New Construction No
Others
Tax ID 0891508001
Acceptable Financing Contract
Horse Property None
Listing Terms Contract
Special Listing Condition Standard
Read Less
Want to know what your home might be worth? Contact us for a FREE valuation!

Our team is ready to help you sell your home for the highest possible price ASAP








