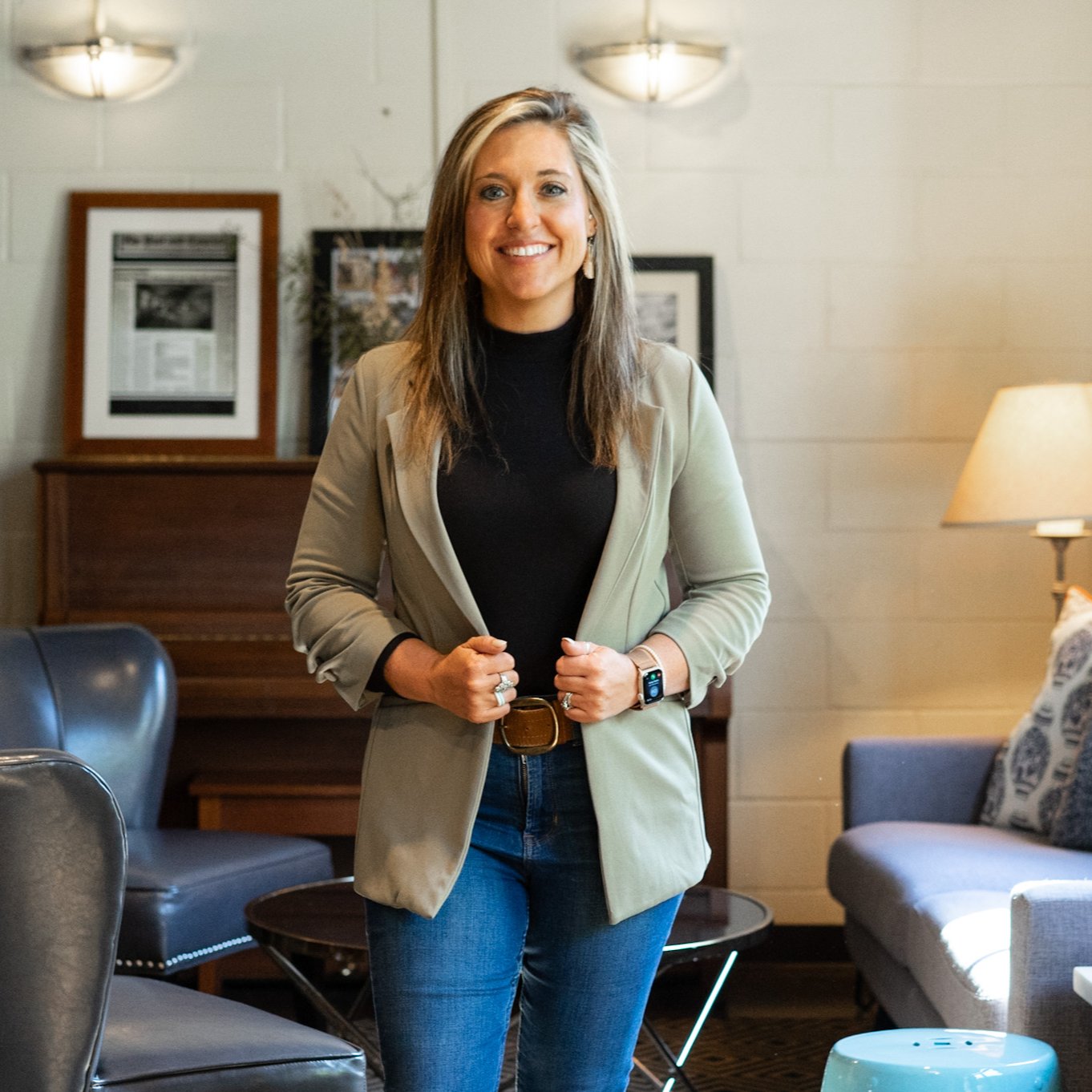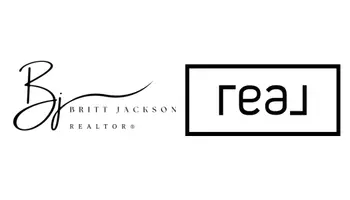$244,900
$244,900
For more information regarding the value of a property, please contact us for a free consultation.
4046 Stone Pass Drive Graniteville, SC 29829
3 Beds
2 Baths
1,523 SqFt
Key Details
Sold Price $244,900
Property Type Single Family Home
Sub Type Single Family Residence
Listing Status Sold
Purchase Type For Sale
Square Footage 1,523 sqft
Price per Sqft $160
Subdivision Sage Creek
MLS Listing ID 218022
Sold Date 08/22/25
Style Ranch
Bedrooms 3
Full Baths 2
HOA Fees $37/ann
HOA Y/N Yes
Year Built 2007
Lot Size 6,969 Sqft
Acres 0.16
Property Sub-Type Single Family Residence
Source Aiken Association of REALTORS®
Property Description
magine coming home to your very own sanctuary! Nestled in a peaceful neighborhood, this beautifully maintained 3-bedroom, 2-bathroom home is not just a place to live—it's a place to create cherished memories.
From cozy family evenings in the spacious living room to sunlit mornings in the charming kitchen, this home has everything you need to live your best life. The fenced backyard is perfect for summer barbecues and outdoor gatherings, while the inviting bedrooms offer a calm retreat at the end of each day.
Whether you're a growing family seeking more space or a first-time buyer looking for that perfect starter home, this gem is waiting for you to make it your own. 💖
You will have peace of mind knowing the Roof is only 7 months old and brand new whirlpool stainless steel
appliances.
Location
State SC
County Aiken
Community Sage Creek
Direction Take I-20 to Exit 11. Turn right onto Bettis Academy Road, then turn left onto Flat Rock Rd. , then turn right onto Storm Branch Rd, then left onto Woodward Dr. then right onto Stone Pass. 4046 will be on the right.
Rooms
Other Rooms None
Basement None
Interior
Interior Features Snack Bar, Walk-In Closet(s), Bedroom on 1st Floor, Cable Available, Ceiling Fan(s), Primary Downstairs, Pantry, Eat-in Kitchen, High Speed Internet, Cable Internet, DSL
Heating Electric, Forced Air
Cooling Central Air, Electric
Flooring Carpet, Vinyl
Fireplace No
Appliance Range, Self Cleaning Oven, Refrigerator, Dishwasher, Electric Water Heater
Laundry Washer Hookup, Electric Dryer Hookup
Exterior
Parking Features Driveway, Paved
Garage Spaces 2.0
Pool None
Roof Type Composition,Shingle
Porch Patio
Garage No
Building
Lot Description Landscaped, Sprinklers In Front, Sprinklers In Rear
Foundation Slab
Sewer Public Sewer
Water Public
Architectural Style Ranch
New Construction No
Schools
Elementary Schools Byrd
Middle Schools Leavelle Mccampbell
High Schools Midland Valley
Others
Tax ID 0490006040
Acceptable Financing All Inclusive Trust Deed
Horse Property None
Listing Terms All Inclusive Trust Deed
Special Listing Condition Standard
Read Less
Want to know what your home might be worth? Contact us for a FREE valuation!

Our team is ready to help you sell your home for the highest possible price ASAP








