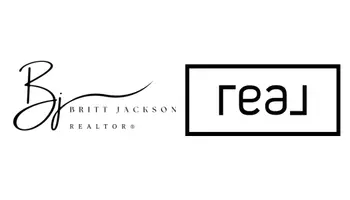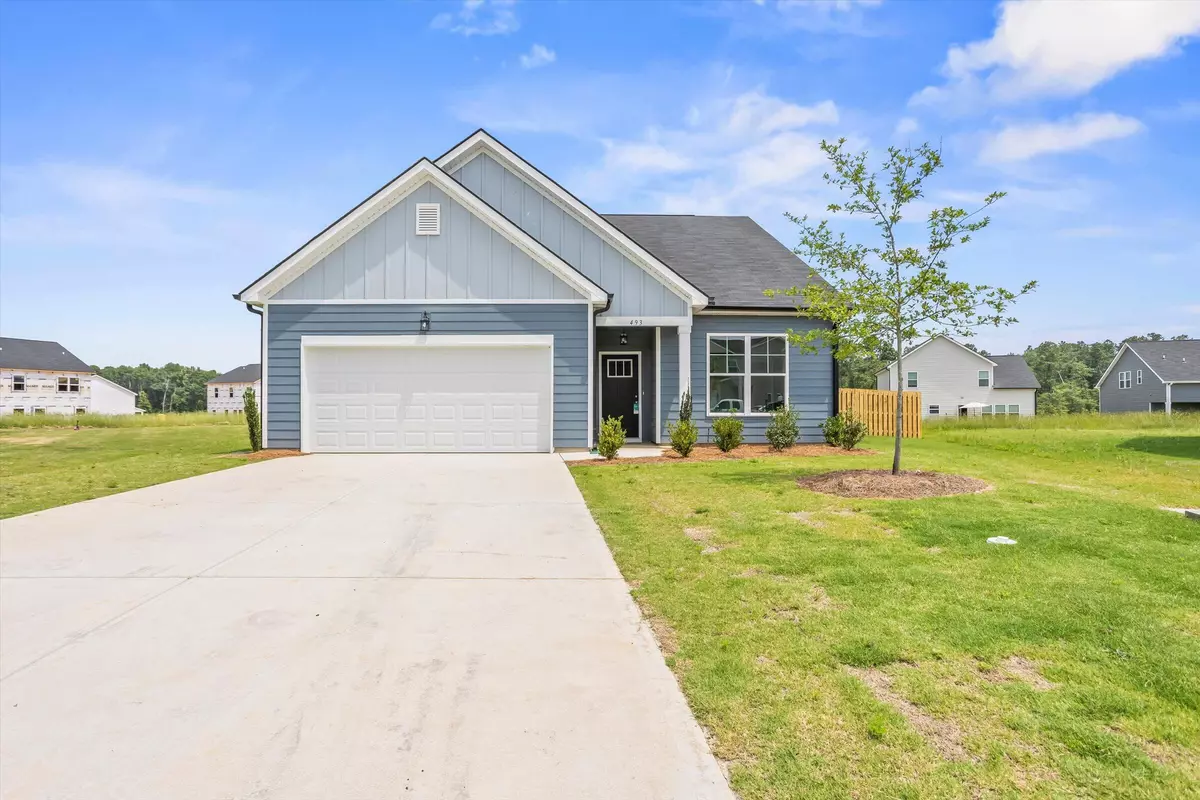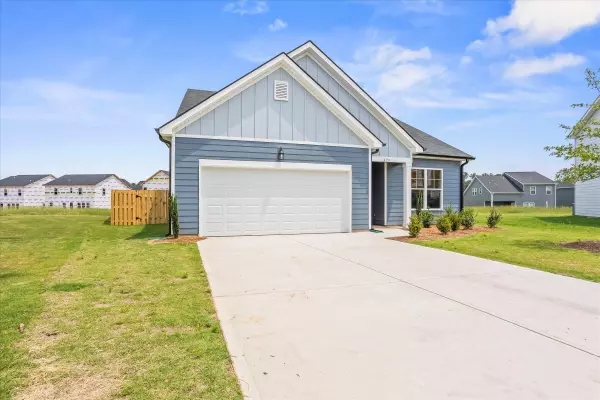$289,900
$289,900
For more information regarding the value of a property, please contact us for a free consultation.
493 Narrow Bridge Court Aiken, SC 29801
3 Beds
2 Baths
1,750 SqFt
Key Details
Sold Price $289,900
Property Type Single Family Home
Sub Type Single Family Residence
Listing Status Sold
Purchase Type For Sale
Square Footage 1,750 sqft
Price per Sqft $165
Subdivision Rivers Crossing
MLS Listing ID 216017
Sold Date 09/09/25
Style Ranch
Bedrooms 3
Full Baths 2
HOA Fees $16/ann
HOA Y/N Yes
Year Built 2024
Lot Size 10,454 Sqft
Acres 0.24
Lot Dimensions 37x117x135x159
Property Sub-Type Single Family Residence
Source Aiken Association of REALTORS®
Property Description
Completed! The Monterey Plan by Crawford Creek is a brand-new ranch home that combines thoughtful design with modern living. Nestled on a flat .24-acre cul-de-sac lot in the sought-after Rivers Crossing neighborhood, this home offers the perfect blend of comfort, style, and convenience.
Inside, you'll find a bright and open layout with a spacious great room that fills with natural light. The stunning white kitchen features granite countertops, stainless steel appliances, a tiled backsplash, large island, and plenty of cabinet space—ideal for everyday meals or entertaining guests.
The primary suite is a true retreat, complete with a tray ceiling, dual vanities, and a walk-in shower. Additional highlights include durable Hardie-board siding, low-maintenance landscaping, and an attached 2-car garage.
All this, just minutes from Downtown Aiken, USC-Aiken, Aiken Tech, Bridgestone, and I-20!
Location
State SC
County Aiken
Community Rivers Crossing
Area Nw
Direction From Downtown Aiken, take Hwy 19, turn right onto Williams Lane, left into Rivers Crossing entrance. From I-20, take exit 18, turn right onto Hwy 19, turn left onto Williams Lane, left into Rivers Crossing
Rooms
Other Rooms None
Basement None
Interior
Interior Features Solid Surface Counters, Walk-In Closet(s), Bedroom on 1st Floor, Ceiling Fan(s), Kitchen Island, Primary Downstairs, Pantry
Heating Heat Pump
Cooling Central Air
Flooring Carpet
Fireplace No
Window Features Insulated Windows
Appliance Microwave, Range, Dishwasher, Disposal, Electric Water Heater
Laundry Washer Hookup, Electric Dryer Hookup
Exterior
Parking Features Attached, Driveway
Garage Spaces 2.0
Pool None
Utilities Available Underground Utilities
Roof Type Composition,Shingle
Porch Patio
Garage Yes
Building
Lot Description Cul-De-Sac, Landscaped, Level, Sprinklers In Front, Sprinklers In Rear
Foundation Slab
Sewer Public Sewer
Water Public
Architectural Style Ranch
New Construction Yes
Schools
Elementary Schools North Aiken
Middle Schools Schofield
High Schools Aiken
Others
Acceptable Financing Contract
Horse Property None
Listing Terms Contract
Special Listing Condition Standard
Read Less
Want to know what your home might be worth? Contact us for a FREE valuation!

Our team is ready to help you sell your home for the highest possible price ASAP








