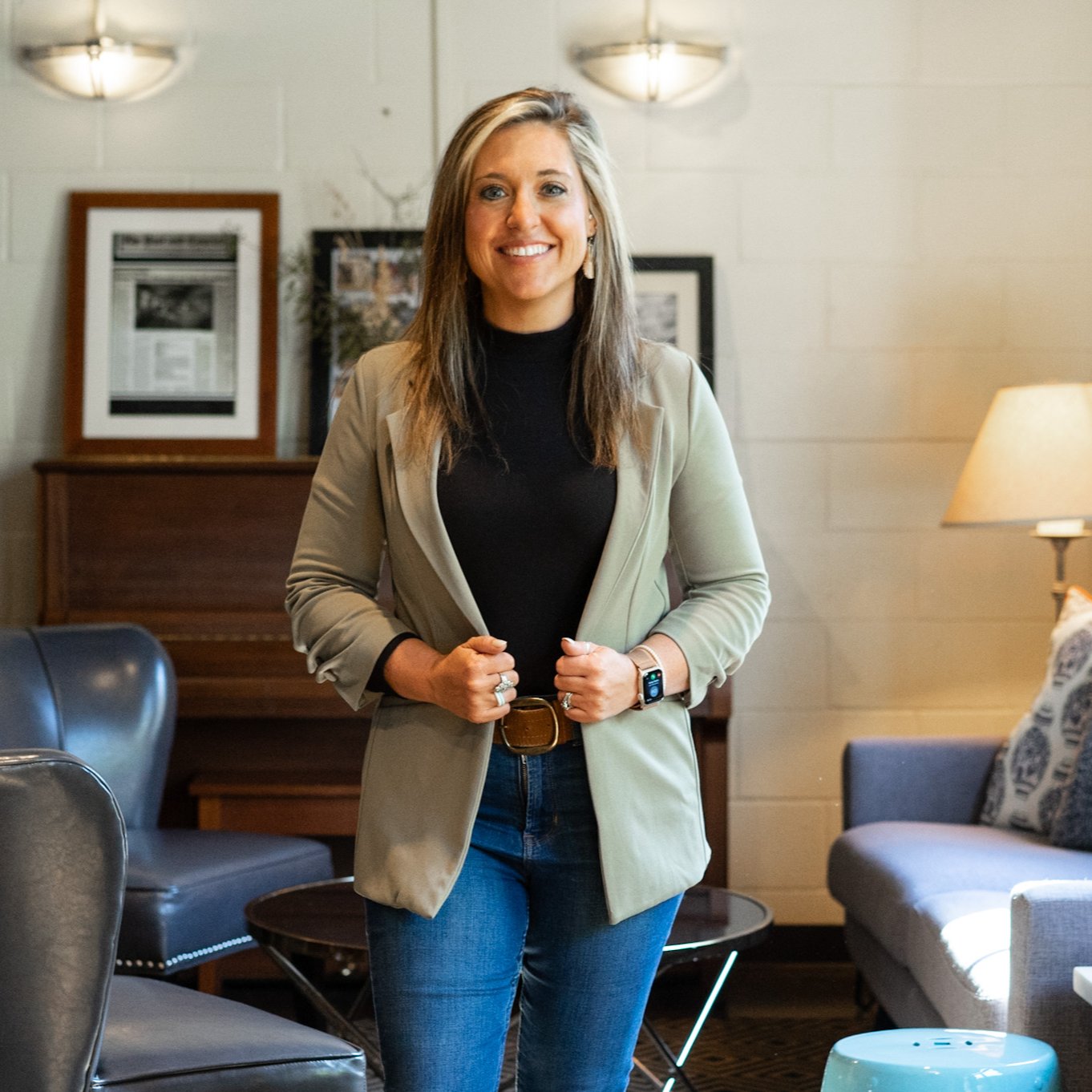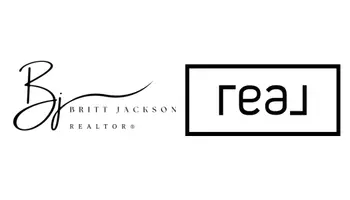$210,400
$210,790
0.2%For more information regarding the value of a property, please contact us for a free consultation.
1046 Masterpiece Drive Trenton, SC 29847
3 Beds
3 Baths
1,536 SqFt
Key Details
Sold Price $210,400
Property Type Townhouse
Sub Type Townhouse
Listing Status Sold
Purchase Type For Sale
Square Footage 1,536 sqft
Price per Sqft $136
Subdivision Heritage Place
MLS Listing ID 214970
Sold Date 08/29/25
Style Traditional
Bedrooms 3
Full Baths 2
Half Baths 1
HOA Fees $20/ann
HOA Y/N Yes
Year Built 2025
Lot Size 2,613 Sqft
Acres 0.06
Property Sub-Type Townhouse
Source Aiken Association of REALTORS®
Property Description
NEW $15,000 Builder Incentive Available - Act Fast!
Welcome to your new low-maintenance Evergreen townhome in Heritage Place, Edgefield County's newest community! This spacious end unit offers an open-concept layout with a bright family room, eat-in kitchen, large corner pantry, and stylish finishes like granite countertops, LVP wood-look flooring, and stainless steel Whirlpool appliances.
Upstairs, enjoy a private owner's suite with a generous walk-in closet, dual granite vanities, standing shower, and matte black fixtures. A split-bedroom layout adds privacy, and a fenced backyard with a 6x14 patio is perfect for entertaining. Move-in ready! Photos are of the actual home. Incentives and pricing may change—submit your offer today to lock in the deal and personalize your new home.
Location
State SC
County Edgefield
Community Heritage Place
Direction From I-20 take Exit 5 towards Edgefield; Heritage Place is approximately 8 miles ahead on the right, before Bettis Academy Rd
Rooms
Other Rooms None
Basement None
Interior
Interior Features Solid Surface Counters, Walk-In Closet(s), Bedroom on 1st Floor, Cable Available, Ceiling Fan(s), Kitchen Island, Primary Downstairs, Eat-in Kitchen
Heating Electric
Cooling Central Air, Electric
Flooring Carpet
Fireplace No
Window Features Insulated Windows
Appliance Microwave, Range, Dishwasher, Electric Water Heater
Laundry Washer Hookup, Electric Dryer Hookup
Exterior
Parking Features Attached, Driveway, Garage Door Opener
Garage Spaces 1.0
Pool None
Utilities Available Underground Utilities
Porch Patio
Garage Yes
Building
Lot Description Landscaped
Foundation Slab
Sewer Public Sewer
Water Public
Architectural Style Traditional
New Construction Yes
Schools
Elementary Schools Douglas
Middle Schools Leavelle Mccampbell
High Schools Aiken
Others
Acceptable Financing Contract
Horse Property None
Listing Terms Contract
Special Listing Condition Standard
Read Less
Want to know what your home might be worth? Contact us for a FREE valuation!

Our team is ready to help you sell your home for the highest possible price ASAP








