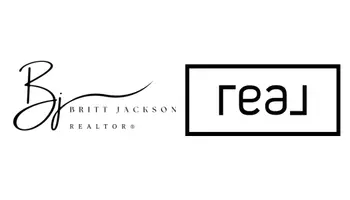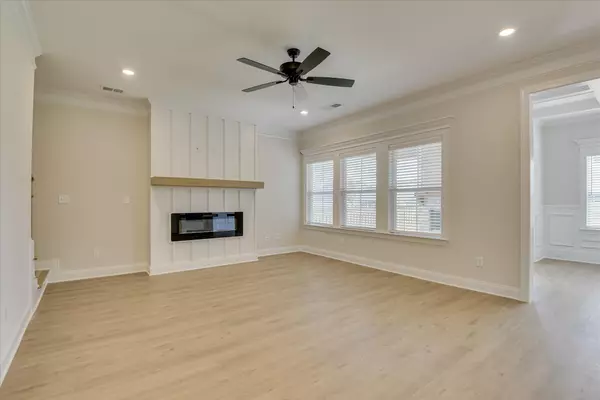$414,900
$414,900
For more information regarding the value of a property, please contact us for a free consultation.
5056 Chimney Swift Aiken, SC 29803
5 Beds
3 Baths
2,321 SqFt
Key Details
Sold Price $414,900
Property Type Single Family Home
Sub Type Single Family Residence
Listing Status Sold
Purchase Type For Sale
Square Footage 2,321 sqft
Price per Sqft $178
Subdivision The Sanctuary
MLS Listing ID 217209
Sold Date 09/26/25
Style Other
Bedrooms 5
Full Baths 3
HOA Fees $37/ann
HOA Y/N Yes
Year Built 2025
Lot Size 9,583 Sqft
Acres 0.22
Property Sub-Type Single Family Residence
Source Aiken Association of REALTORS®
Property Description
Now 100% complete, The Finlay Plan by South Georgia Homes. This beautifully designed home offers 5 spacious bedrooms, 3 full bathrooms, and a versatile loft—perfect for modern living. The main level features a generous owner's suite along with two additional bedrooms, providing comfort and flexibility for families of all sizes. The open-concept great room is filled with natural light and centers around a cozy fireplace, creating a warm and inviting atmosphere. Throughout the home, you'll find exquisite custom trim that adds a touch of elegance in every room. The kitchen and dining area are both functional and stylish, showcasing upscale lighting, stainless steel appliances, a designer backsplash, gorgeous countertops, and abundant cabinetry to meet all your storage needs. Upstairs, you'll discover two additional bedrooms, a third full bathroom, and a spacious loft ideal for a playroom, home office, or media space. Step outside to enjoy covered porches, an outdoor fireplace, and a fully landscaped yard—perfect for relaxing or entertaining. Located in the sought-after Sanctuary community, residents enjoy access to sidewalks, a playground, a community garden, and walking trails. Don't miss your chance to own this exceptional home!
Location
State SC
County Aiken
Community The Sanctuary
Direction From Pine Log Road, turn onto Powderhouse road, Left into The Sanctuary, Left onto Chimney Swift Path, and the home will be on your Right!
Rooms
Other Rooms See Remarks
Basement None
Interior
Interior Features Walk-In Closet(s), Bedroom on 1st Floor, Ceiling Fan(s), Kitchen Island, Pantry, Eat-in Kitchen
Heating Zoned, Electric, Fireplace(s), Forced Air, Heat Pump, Hot Water
Cooling Central Air, Electric, Zoned
Flooring See Remarks, Other, Carpet, Ceramic Tile, Hardwood, Laminate
Fireplaces Number 2
Fireplaces Type Family Room
Fireplace Yes
Appliance Microwave, Range, Dishwasher, Disposal, Electric Water Heater
Laundry Washer Hookup, Electric Dryer Hookup
Exterior
Exterior Feature None
Parking Features See Remarks, Attached, Garage Door Opener
Garage Spaces 2.0
Pool None
Roof Type Shingle
Porch Porch
Garage Yes
Building
Lot Description Landscaped, Sprinklers In Front, Sprinklers In Rear
Foundation Slab
Sewer Public Sewer
Water Public
Architectural Style Other
Structure Type None
New Construction Yes
Schools
Elementary Schools East Aiken
Middle Schools Aiken Intermediate 6Th-Kennedy Middle 7Th&8Th
High Schools South Aiken
Others
Acceptable Financing Contract
Horse Property None
Listing Terms Contract
Special Listing Condition Standard
Read Less
Want to know what your home might be worth? Contact us for a FREE valuation!

Our team is ready to help you sell your home for the highest possible price ASAP








